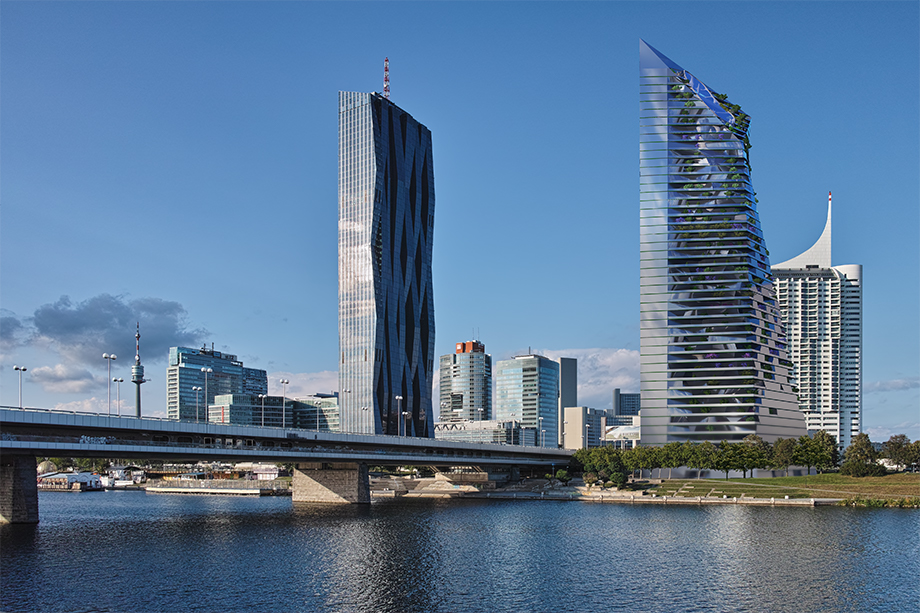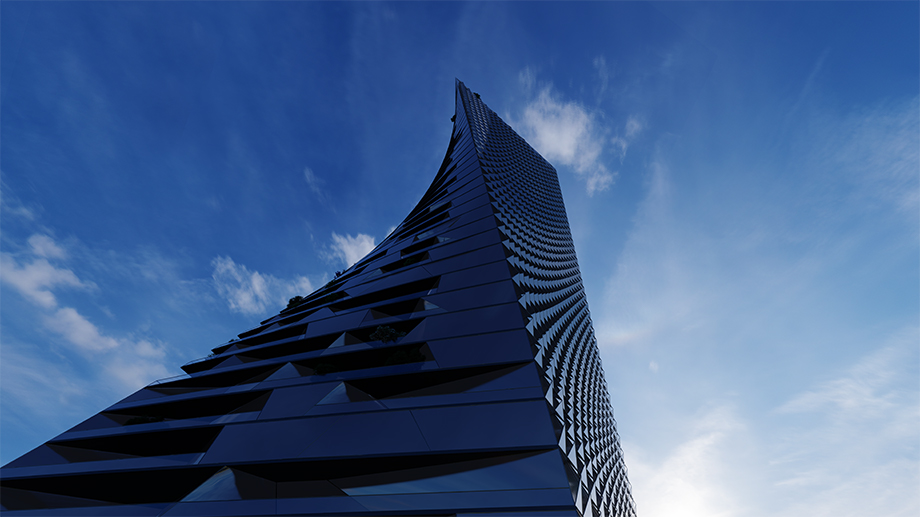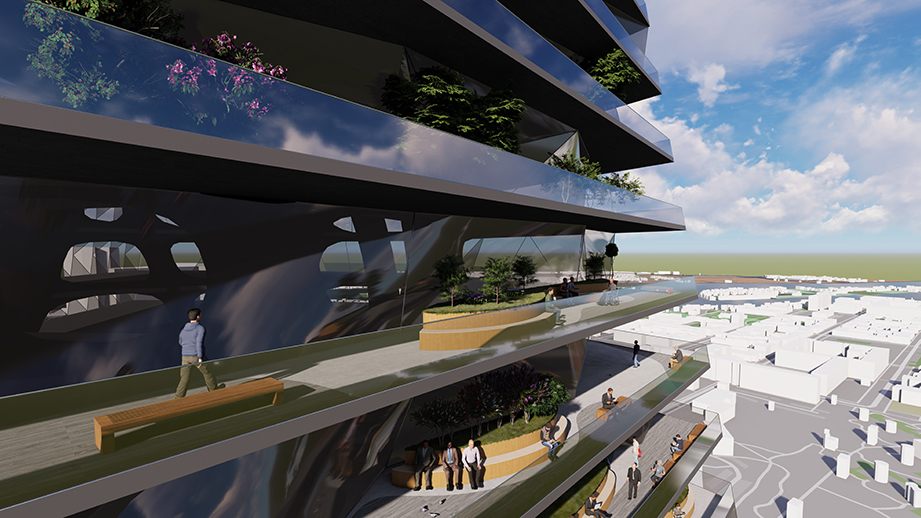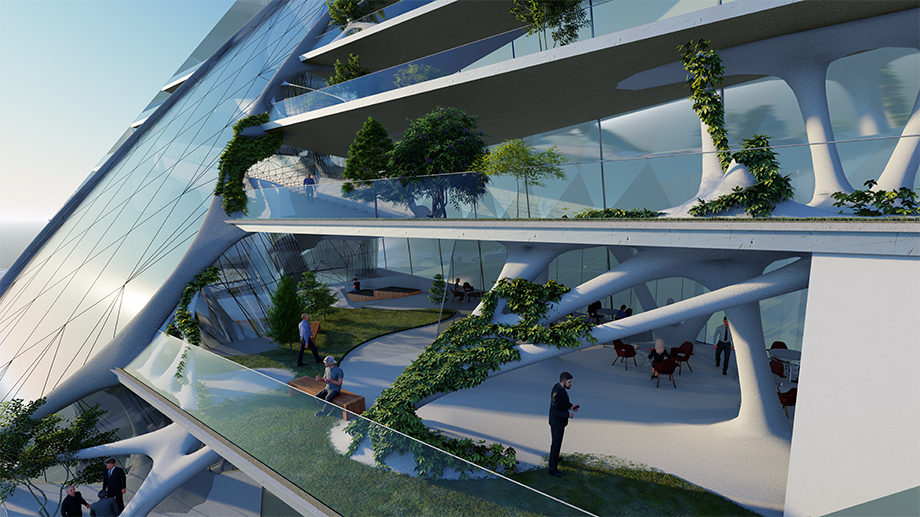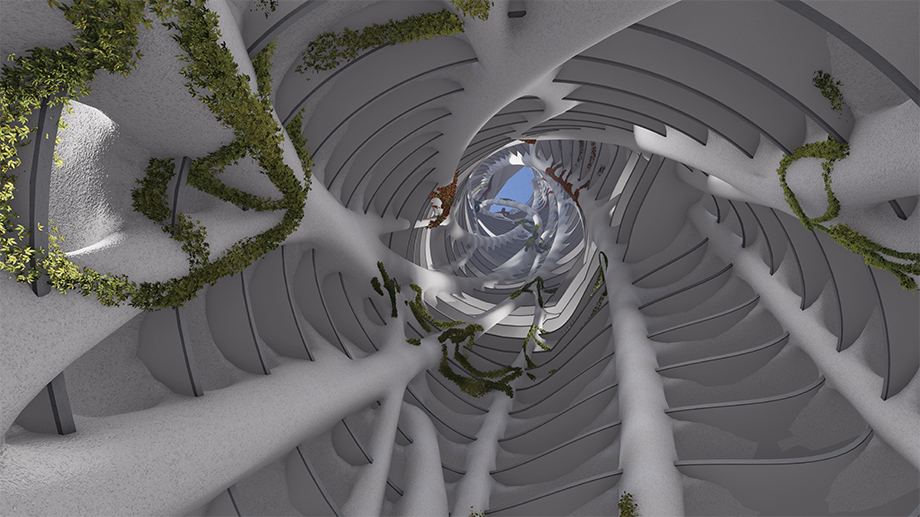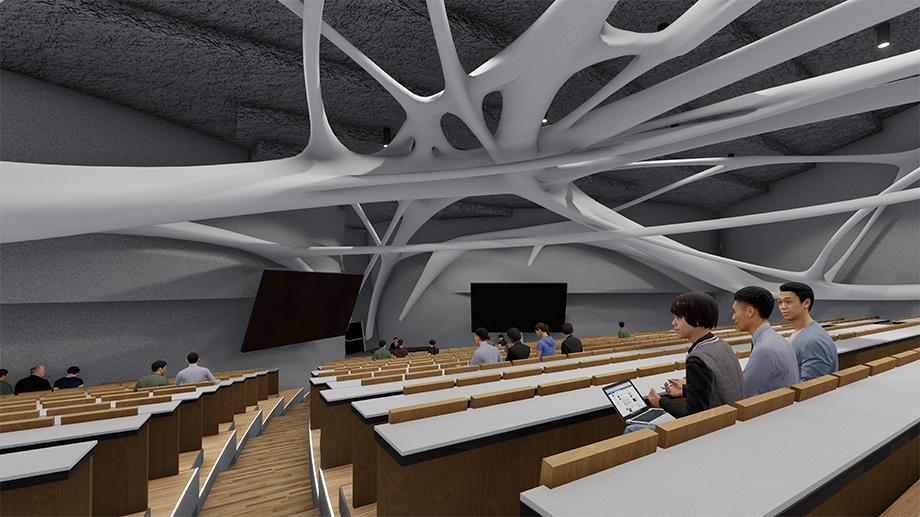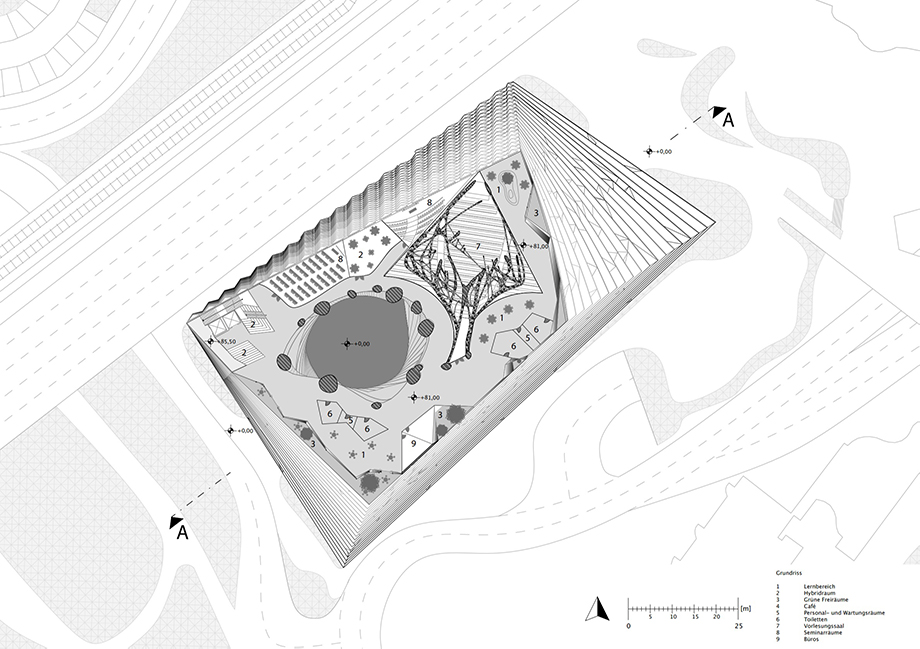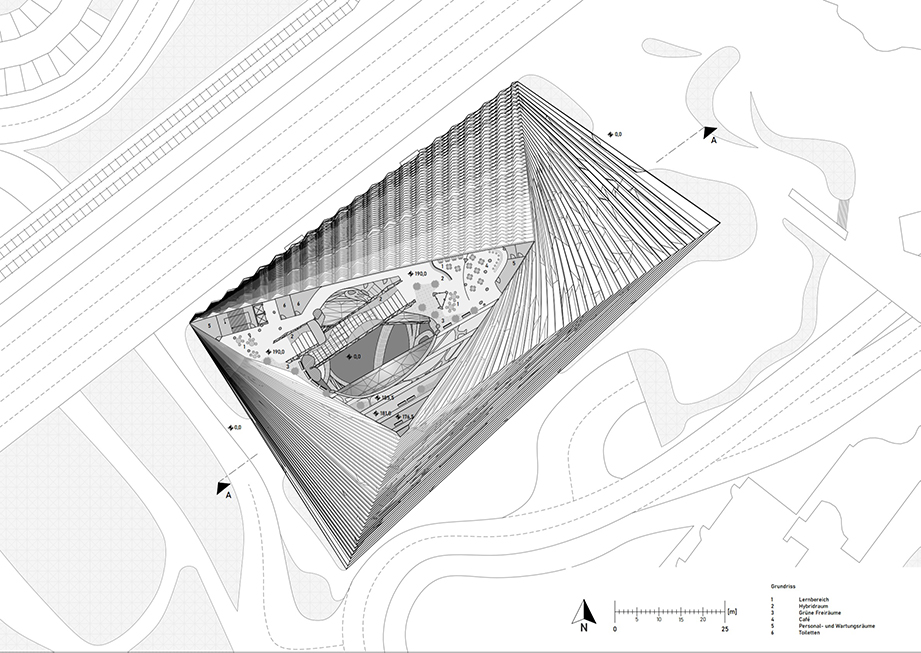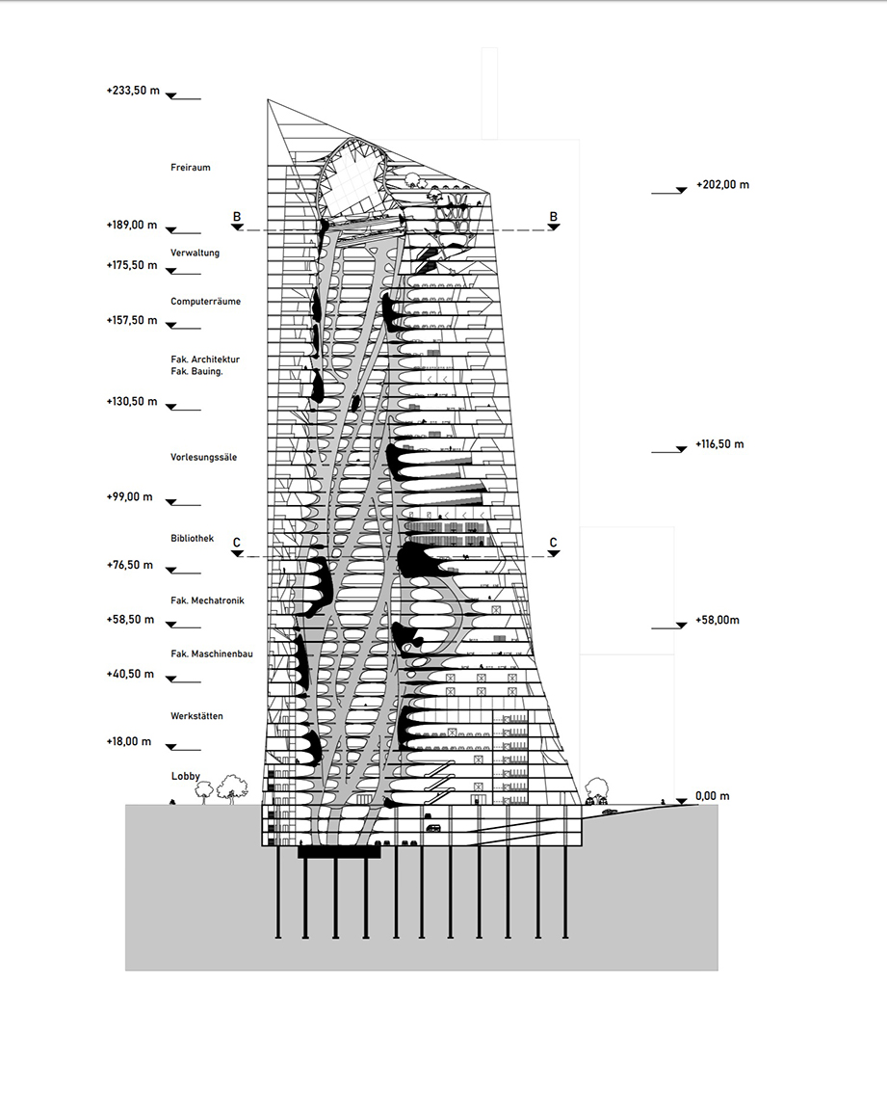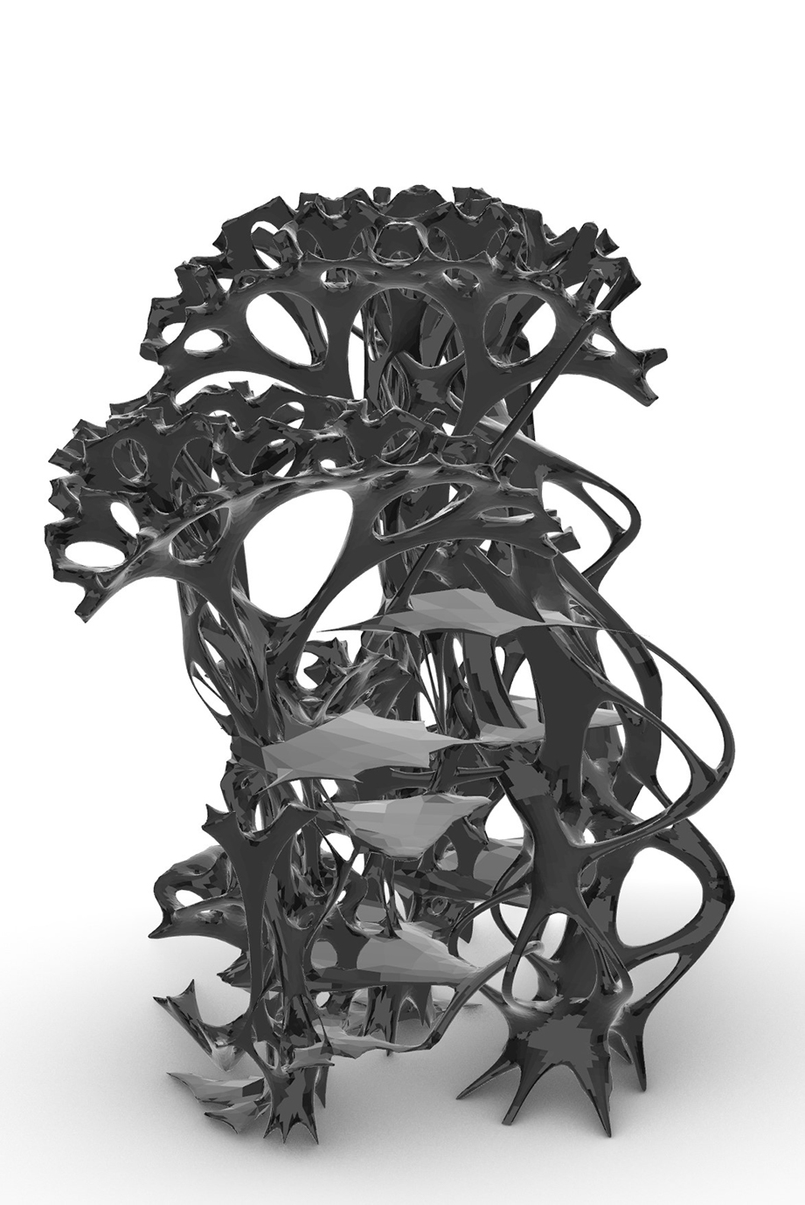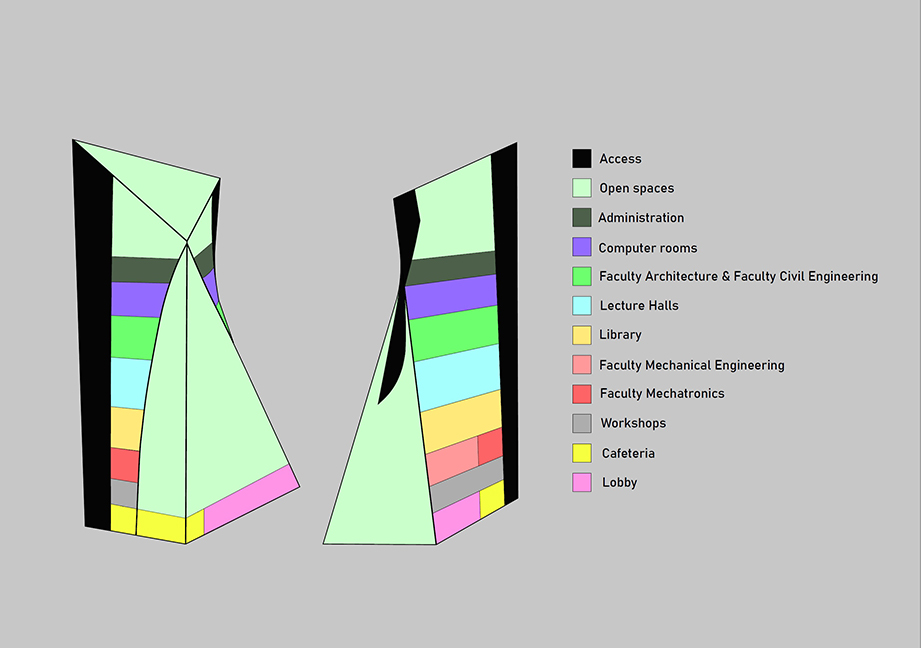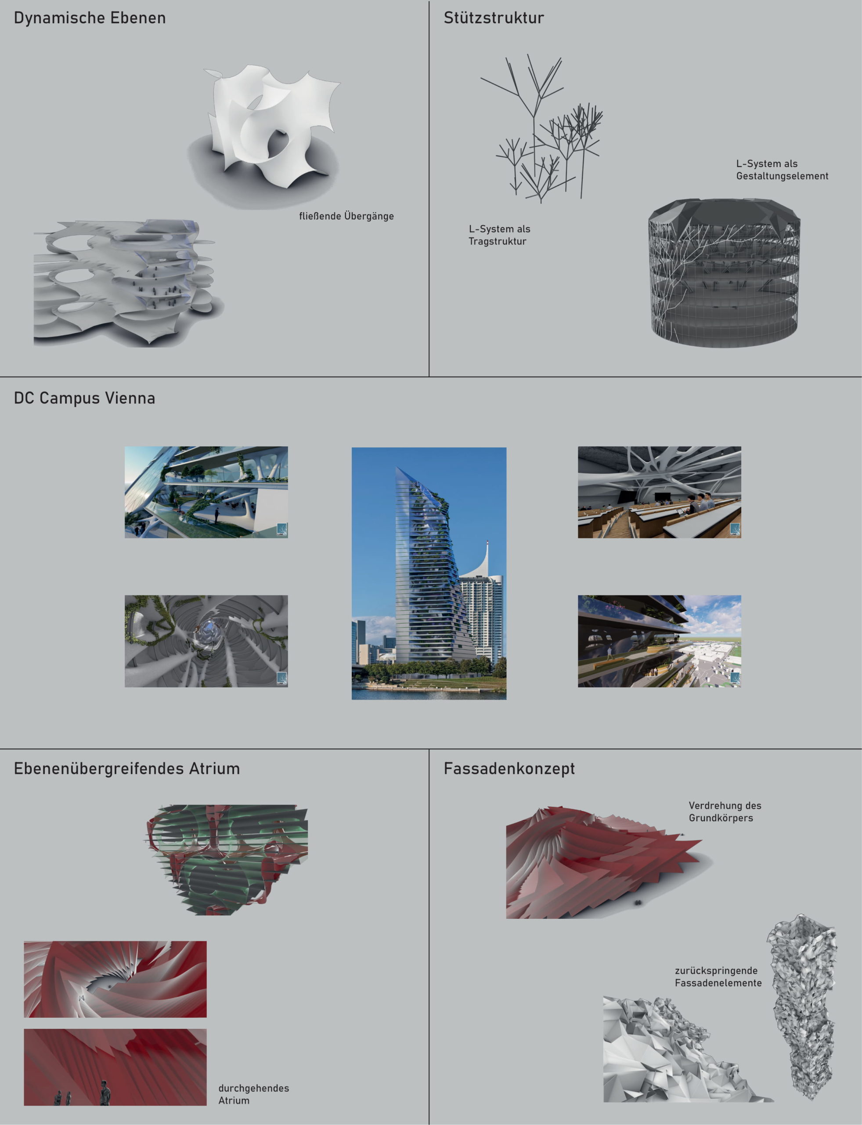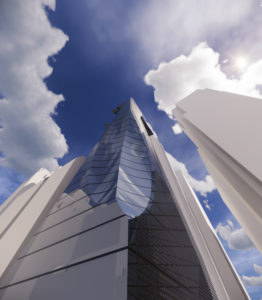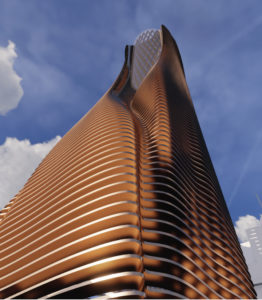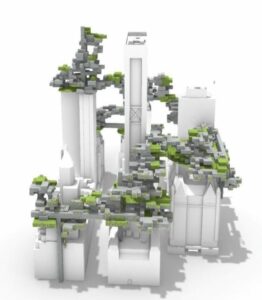project: dc campus vienna
design studio: universicality – vertical university campus
students: maximilian ferdinand happ, alexander simon kaiser, laurin luis kamm
institution: university of innsbruck, i.sd
tutors: robert r. neumayr, josip bajcer
The starting point for our design were analyses of the high-rise buildings “The Gherkin” by Foster + Partners in London and the Vagelos Education Campus in New York City. The knowledge of the function and structure of various high-rise buildings and university campuses was combined with the investigation of density to obtain an extensive pool of geometric developments. This evolution of shapes – driven by combination, scaling and distortion – went through environmental analysis steps and finally led to the development of the splintered façade and the fluid, growing support structure of the DC Campus.
A university building needs rooms for meeting and exchange. In the DC Campus these are arranged on the south facade. The overall shape of the building mass is determined by hyperbolic surfaces. Starting from the resulting form, sections of the facade rebound at different angles. The protruding surfaces form terraces, where none of the others is similar. The set-back elements themselves create a very dynamic, crystalline appearance, which reveals a new effect with every change of perspective.
With the main road B8 and the underground line 1, the DC Campus is located on one of the main traffic axes of the city of Vienna. In order to counteract the noise emission of the surrounding infrastructure, the north-west side is closed to the street and equipped with triangulated glass elements. These disperse incoming noise, reduce structure-borne noise and also serve as shading. These reflective elements thus also protect the interior from overheating on extremely sunny days. On the south side this problem is solved differently due to the lower noise pollution. On each floor, there are various green areas in front of and partly also behind the facade elements, thus supplementing the constructive by vegetative shading. These building physics measures also lead to two faces in aesthetic terms.
The load-bearing structure of the entire building was inspired by various studies on Lindenmayer systems and swarm behaviour and developed according to derived mechanisms. This gives the building an extraordinarily lively and organically running supporting structure, which is particularly exposed in the atrium. The flowing forms create a very soft play of light and shadow, which is also reflected in the interior design. The lush greenery of the open spaces is above all modelled on the character of a classic campus. The aim was to transfer the character of a park into a vertical “stacking”.
The spatial concept is based on the movement of the students. Inter-faculty rooms are located on the middle floors. The library extends from the 12th to the 15th floor inclusive, the lecture halls from the 16th to the 22nd floor inclusive. This part of the building is surrounded by four faculties. Among them are laboratories and workshops, the university administration and a large canteen.
The highlight for the students are not only the numerous terraces on the south and west side of the building, but also the Skygarden on the upper levels. This is a vertical park with cafés and large areas of fresh air. 200 metres above the city, you can escape the everyday life of the university much more impressively and can thus fully enjoy your breaks.
