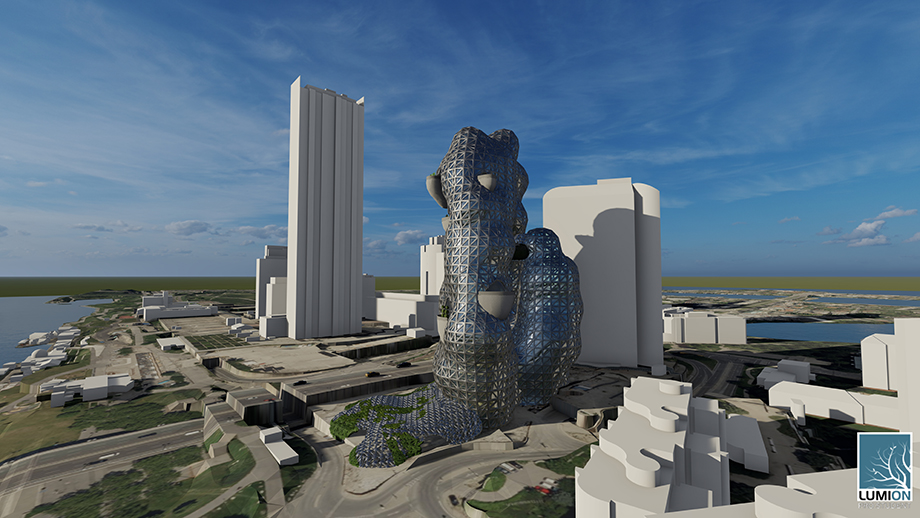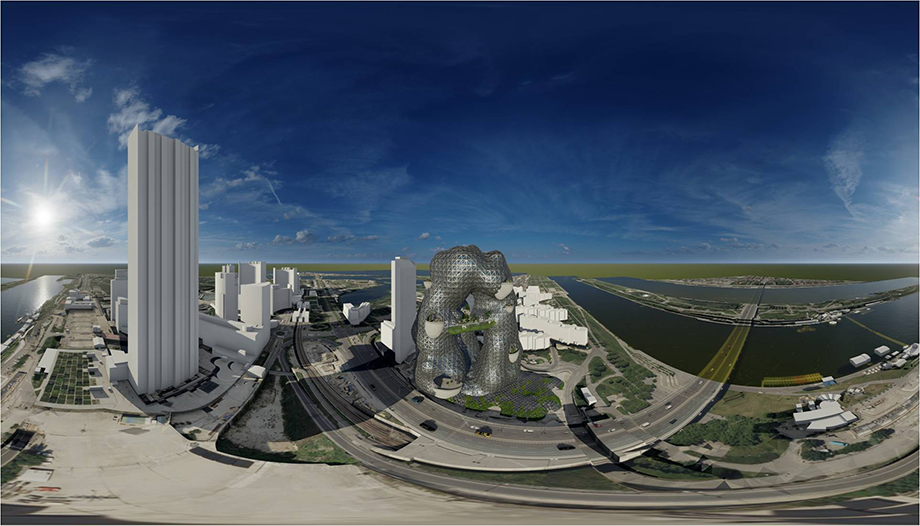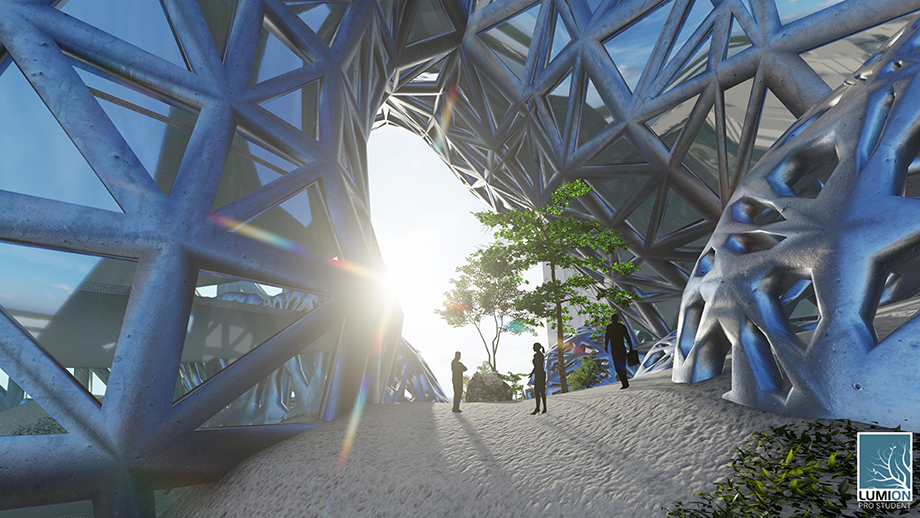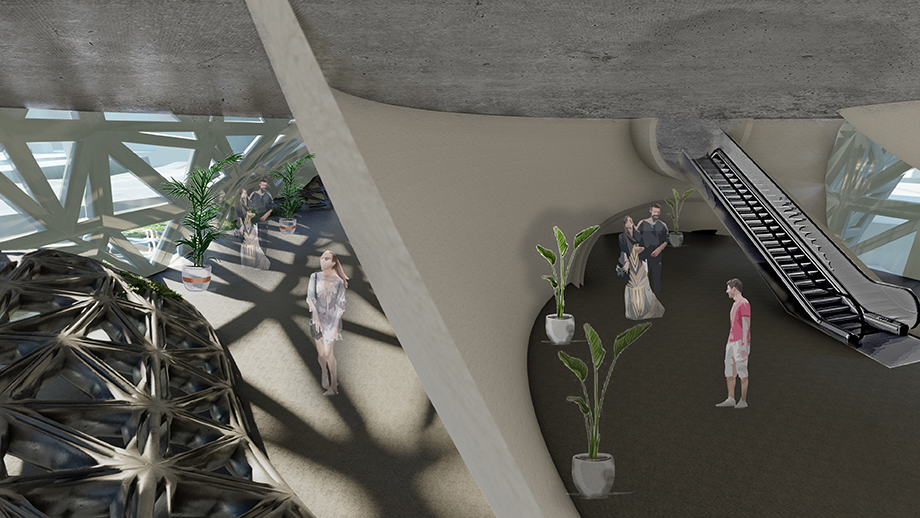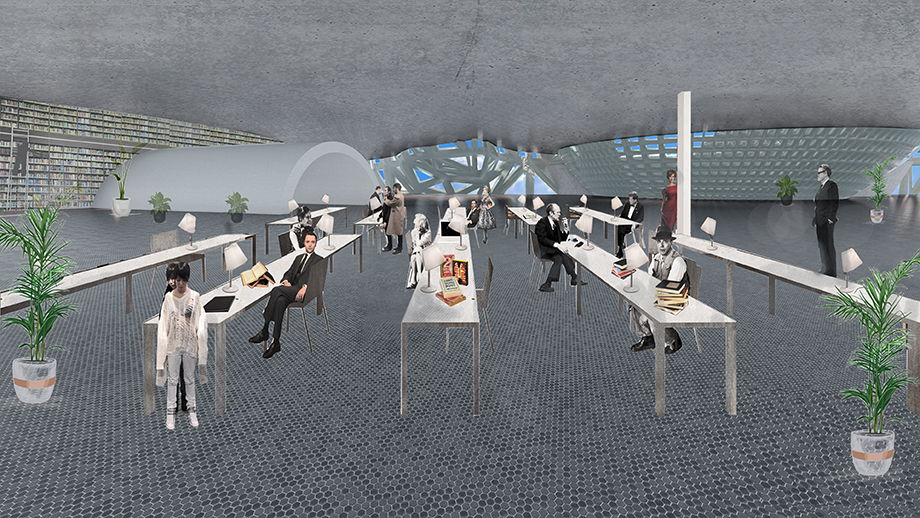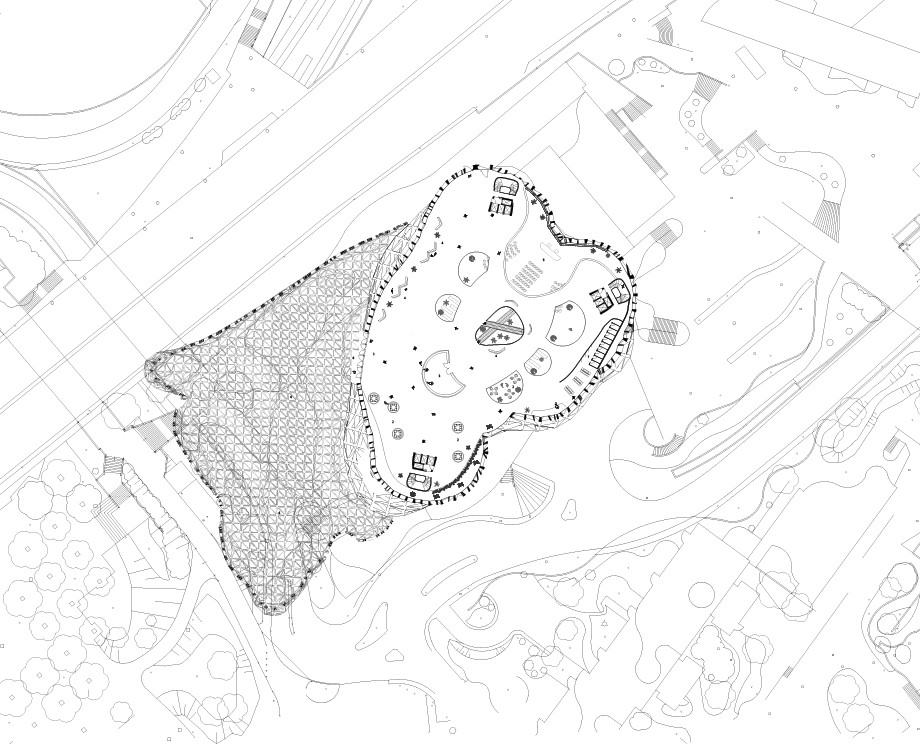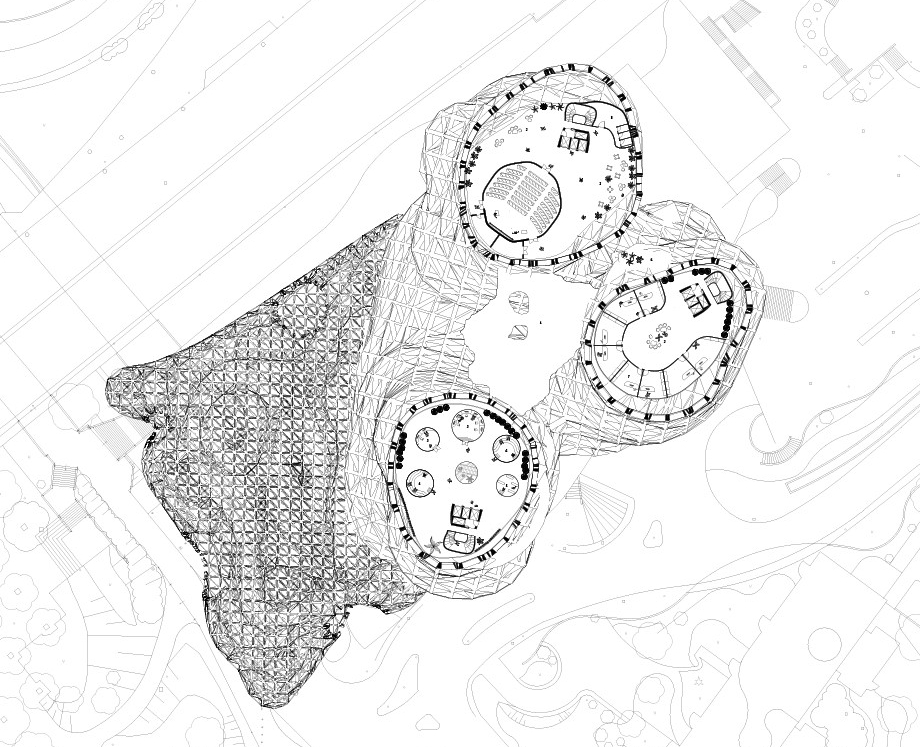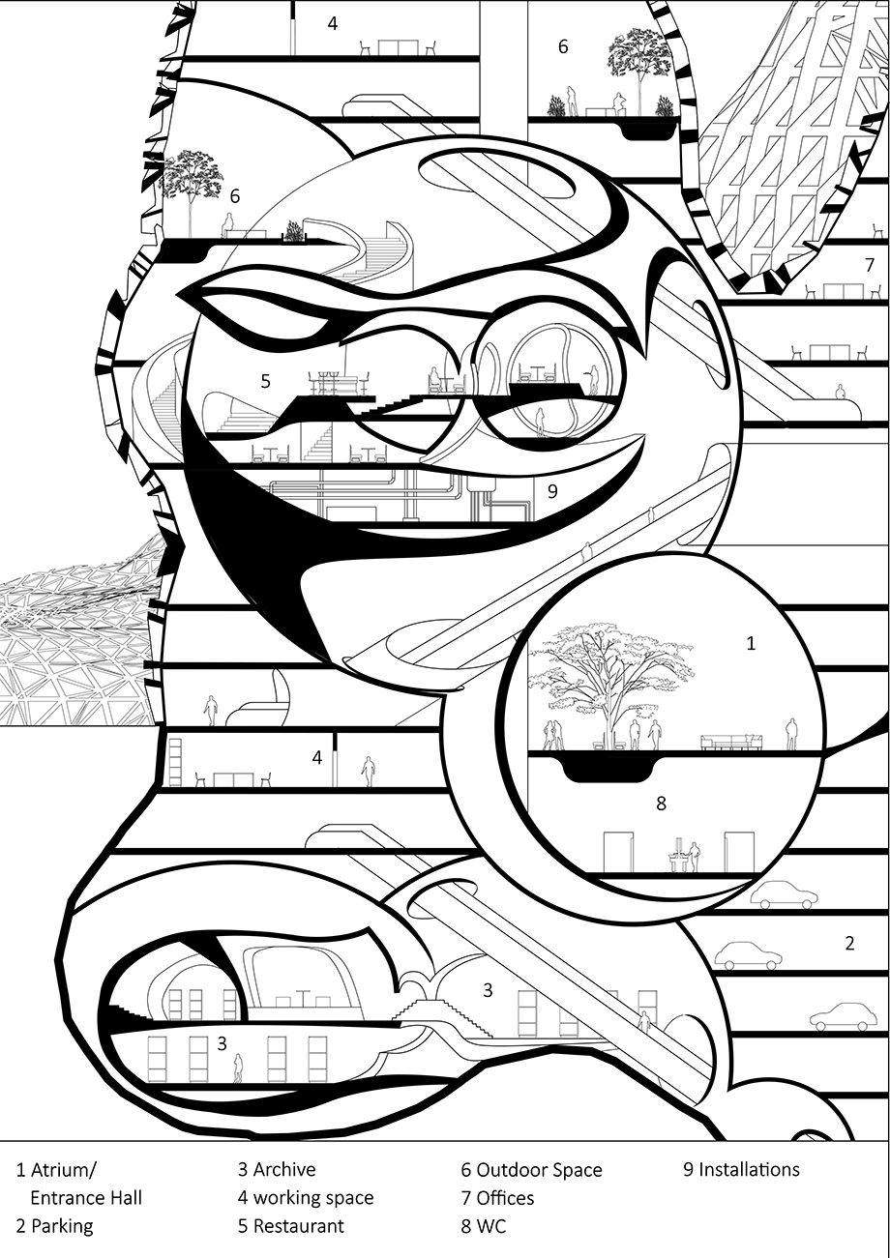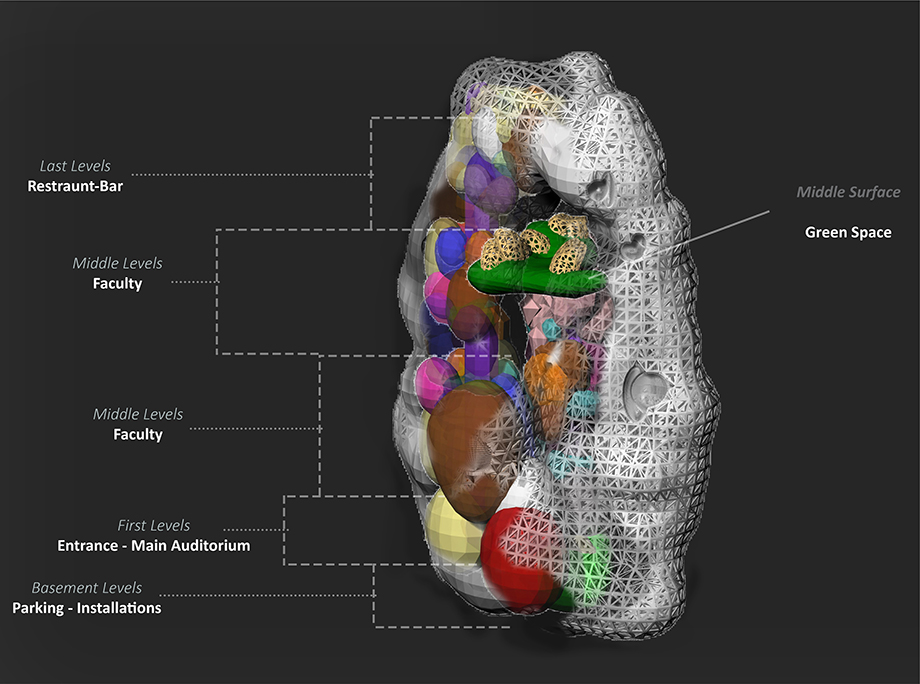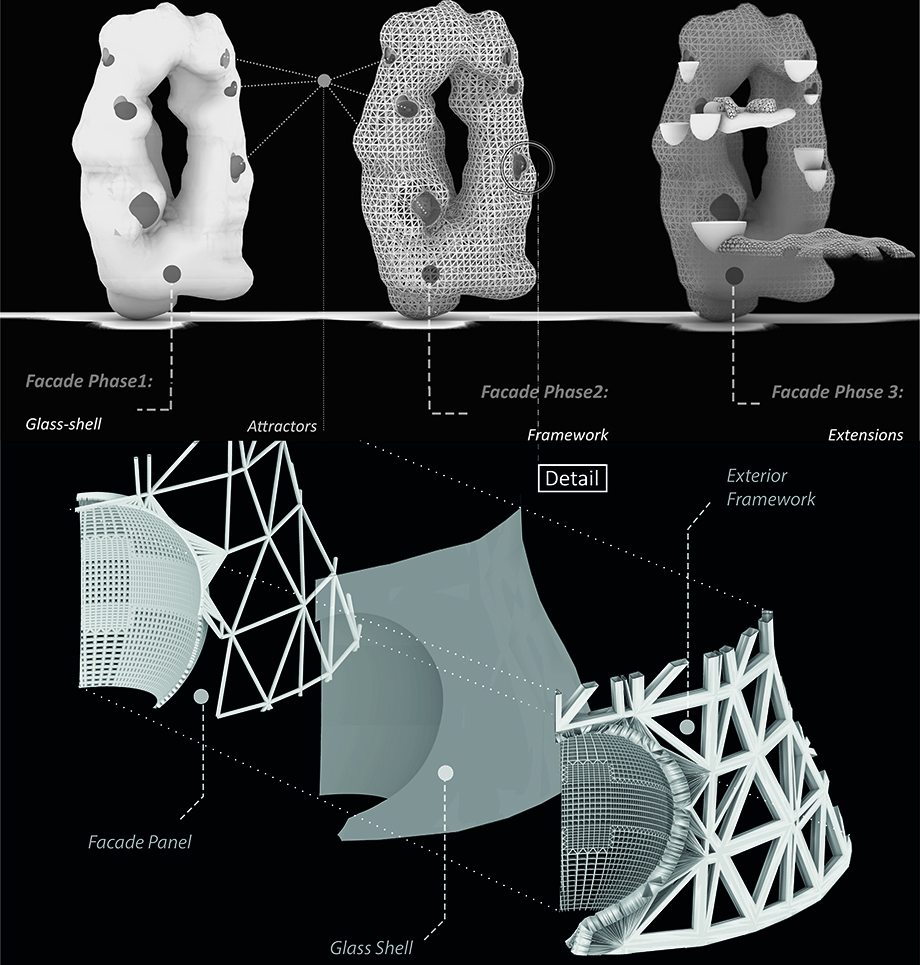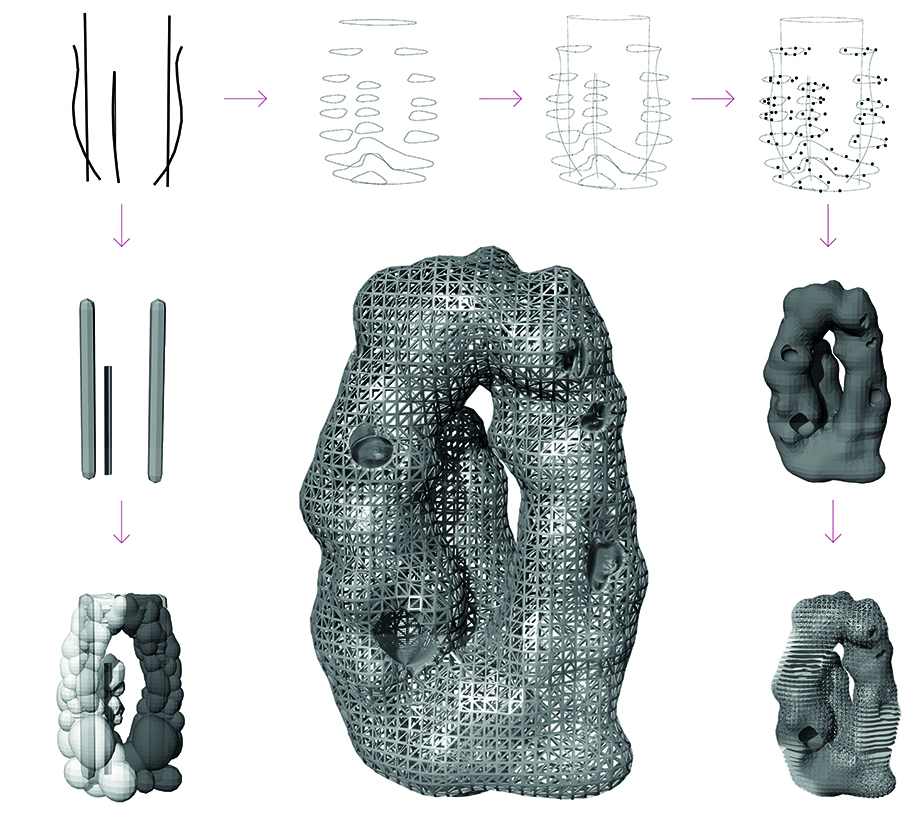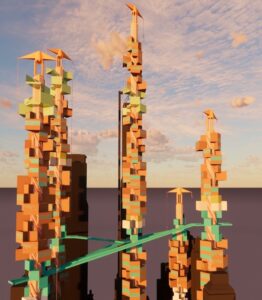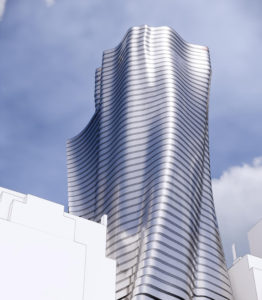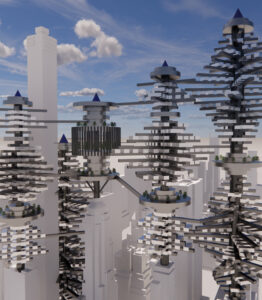project: space studios
design studio: universicality – vertical university campus
students: verena spissak, welizar velizarov, antonis zorbas
institution: university of innsbruck, i.sd
tutors: robert r. neumayr, josip bajcer
By combining the system of a vertical building with the functions of an university campus, our project went through many metamorphoses. Started with analyzing Lloyd’s of London and it’s high tech design, went through investigating Salk institute and its distributive uniqueness, we got an initial idea how our vertical university campus should be composed.
Our initial system was inspired by nature. We took a coral form which we unfold and created many different variations. For the room distribution we devised spheres and linked them logically to each other. From their side they provide hemispheric spaces. Our building is composed by 3 arms/wings, which are contributed differently. In between the wings we
designed a void, where a green plaza shows up. Two of the building arms look the same and alternate university faculty spaces respectively auditoriums, PC and learning rooms, libraries and lounge areas. The third smaller arm contains the offices needed for the institutes from each faculty.
The section shows up the dynamic and dense play between the rooms, their
intersection of different spheres and the connection between them. In the plans we designed the spatial distribution on three different levels. First of them is giving the idea of the entrance and atrium level. When entering the campus, people are walking through metal vegetated framework, which gives the feeling for entering something big. After coming into the building, there are two levels with big openings, generating a feeling of enormous space.
The connections between the three wings are cores with elevators and staircases which exist in each of them. On top of the building there is a gathering space in form of a bar/cafe, where people from the university can use in their free time.
In conclusion our Space Studio project is meant to be a comfortable, functional and sustainable green place, where students and professors can manage their capabilities under the architectural meaning of space.
