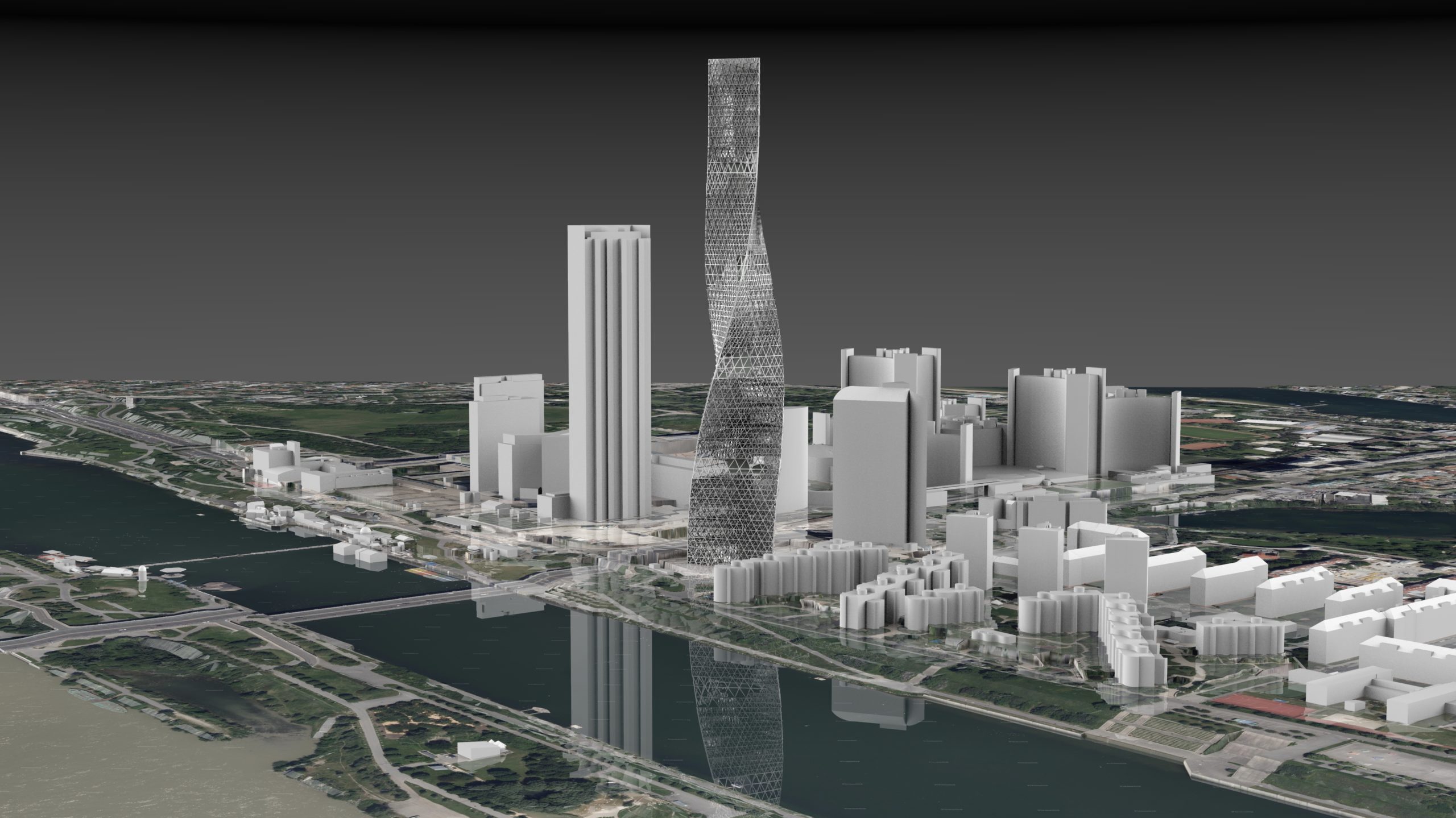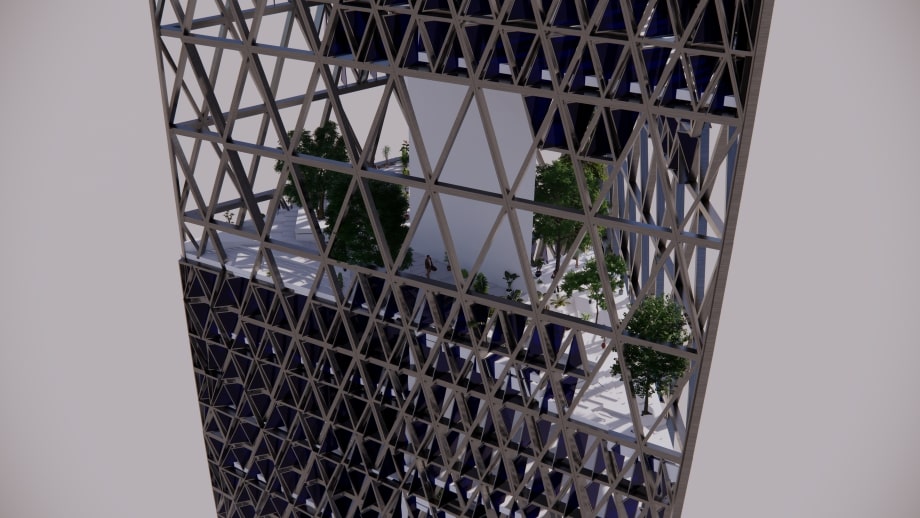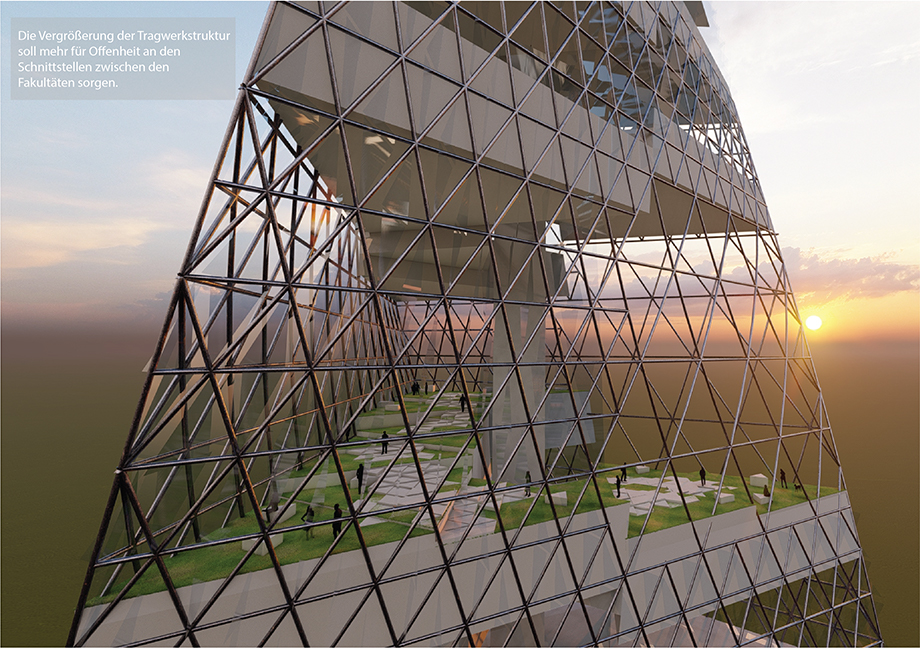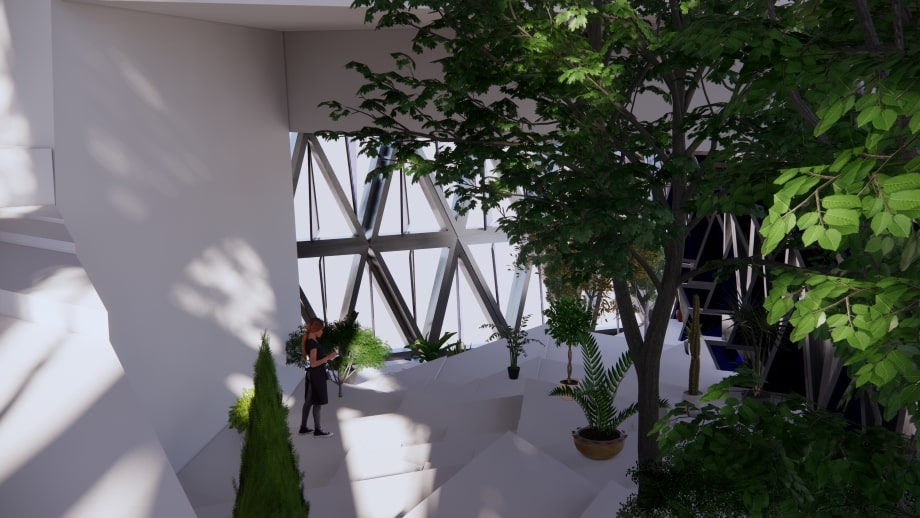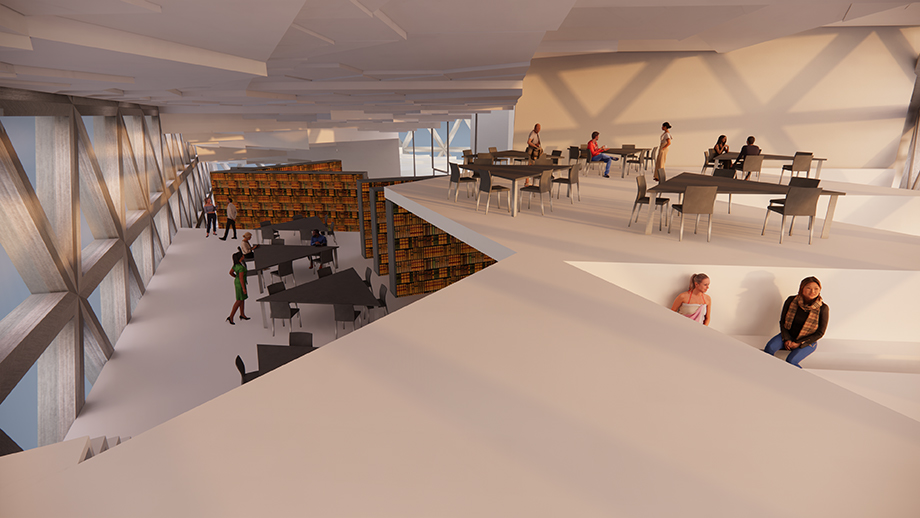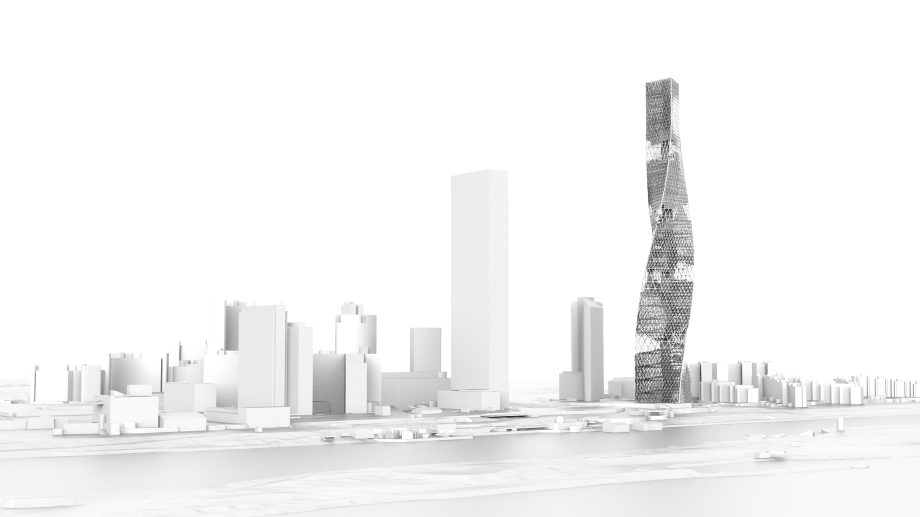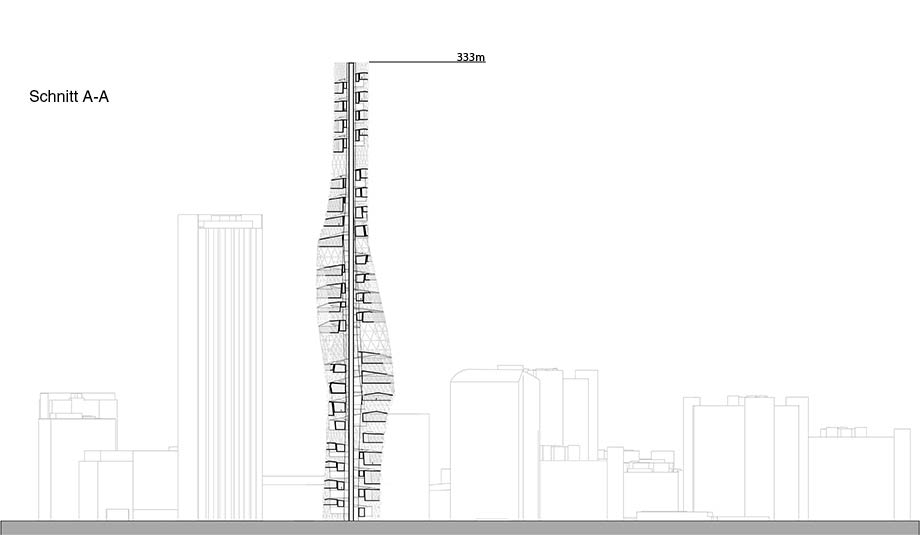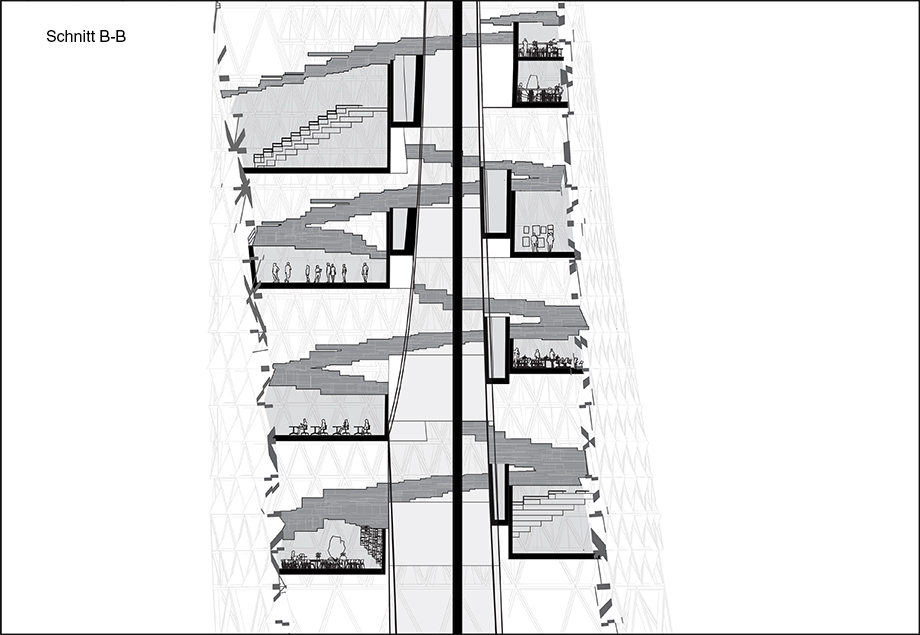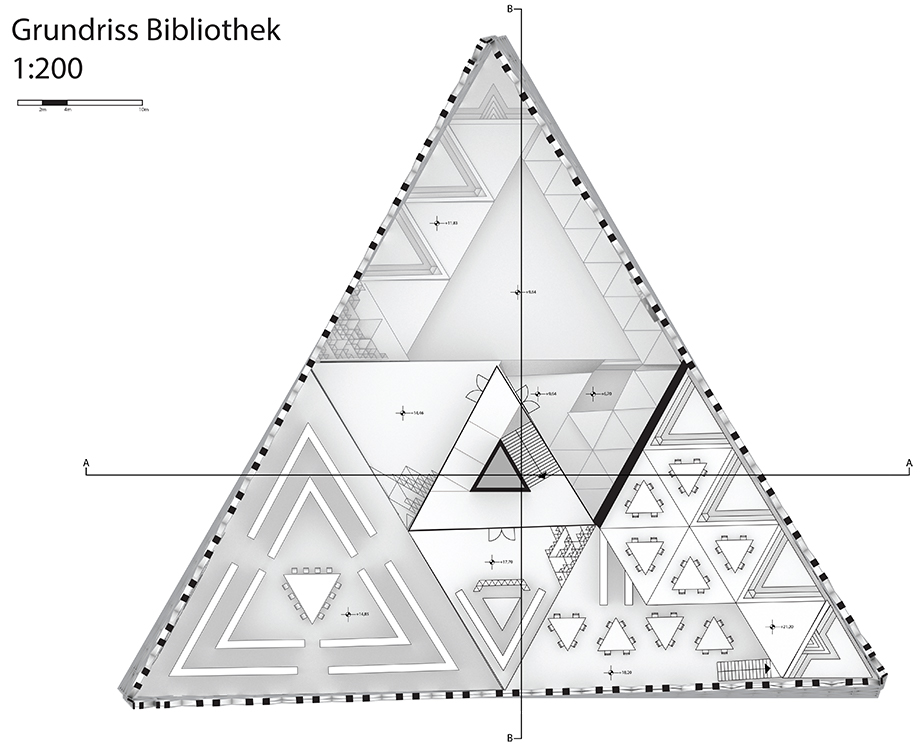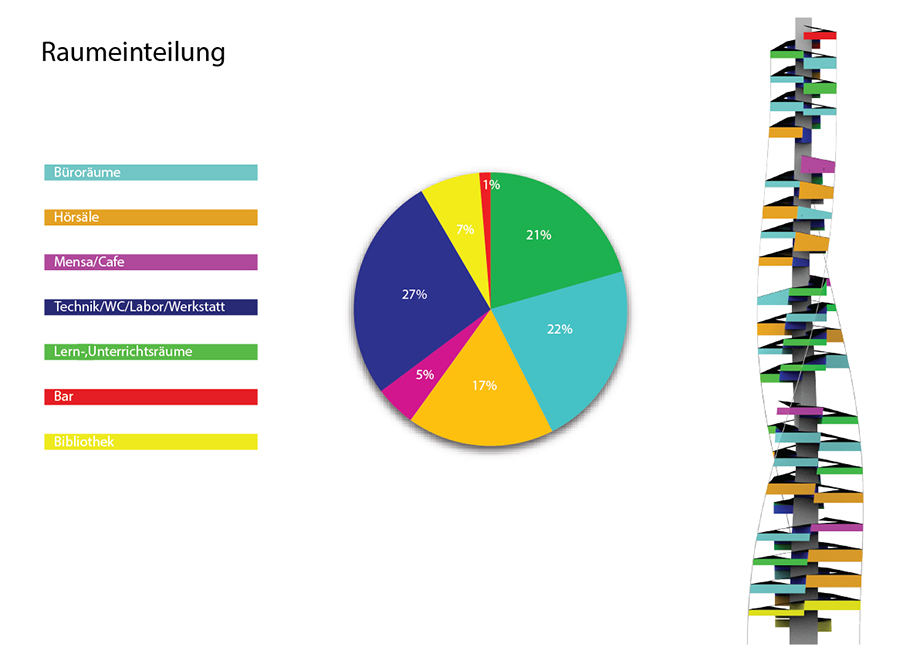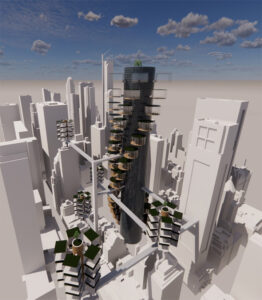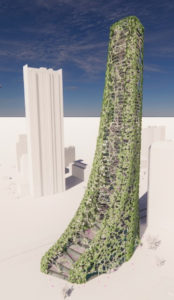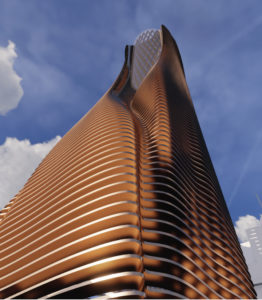project: the power of 3
design studio: universicality – vertical university campus
students: kurt brennecke, daniel singh, erik sitka
institution: university of innsbruck, i.sd
tutors: robert r. neumayr, josip bajcer
This project was aimed at developing a vertical university campus with the characteristic structures and infrastructures of a flat, “classical” campus type transformed into a skyscraper or a similar architecture.
After researching different systems, especially transparencies, and changing and developing them further, the idea of triangulation, the subdivision of a surface into triangles, and the rotation of these triangles to achieve different transparencies, was chosen as the primary idea. In accordance with the advantages and specific properties a triangle has to offer, the primary form consists of a twisted prism with triangular area.
The vertical infrastructure of the resulting building is one the one hand conducted through the core, on the other hand via triangular terraces, which are situated around the core throughout the entire building, save for four green areas. These terraces with different heights and sizes offer an option for people to gather for studying or for social reasons, as does the way-system on a horizontal campus, as do the green areas as well. However, these are in the fresh air, in the outside while still being part of the building.
These terraces are always positioned directly over the rooms, each of which has a triangular area. There are different types of rooms and halls, some with an already fixed use, for instance lecture halls, cafeterias, open study rooms, offices and a library, some flexible with different possible types of function. The latter can be used according to the wishes of the institute to which it belongs to, for instance as seminar room, workshop, laboratory or computer room.
In the lower part of the building a lot of space is occupied by the public library.
The facade of this vertical university campus is composed of triangulated surfaces, the triangular parts of which can be rotated around a vertical axis for different transparencies and ventilation of the inside. The frames of the facade and the windows are, due to the static properties of triangles, additionally supporting the core statically.
