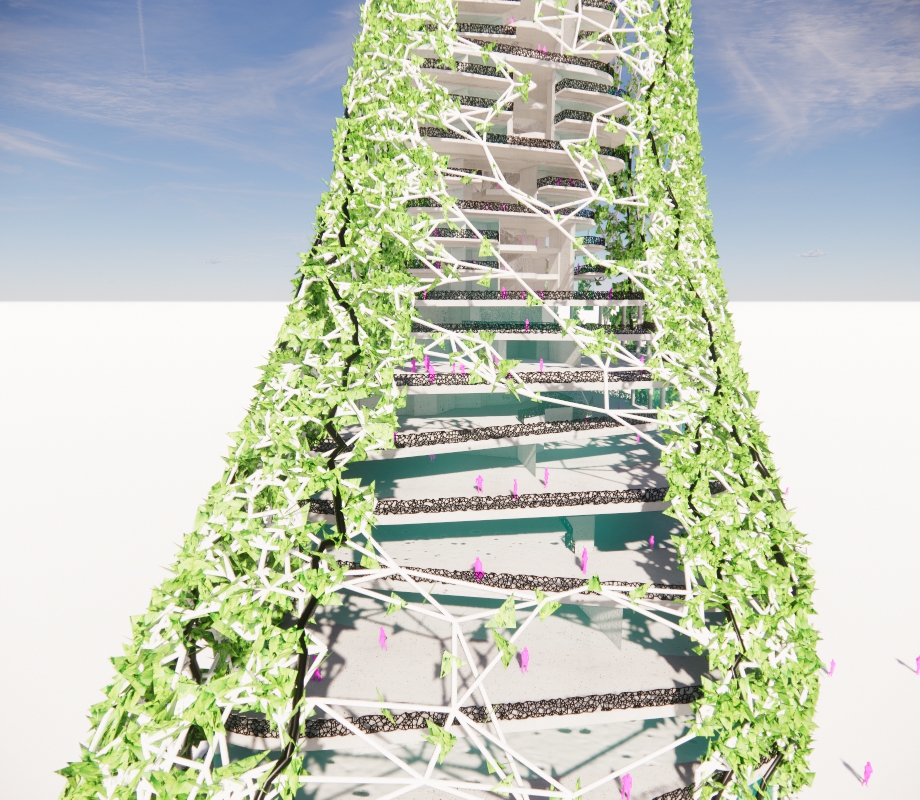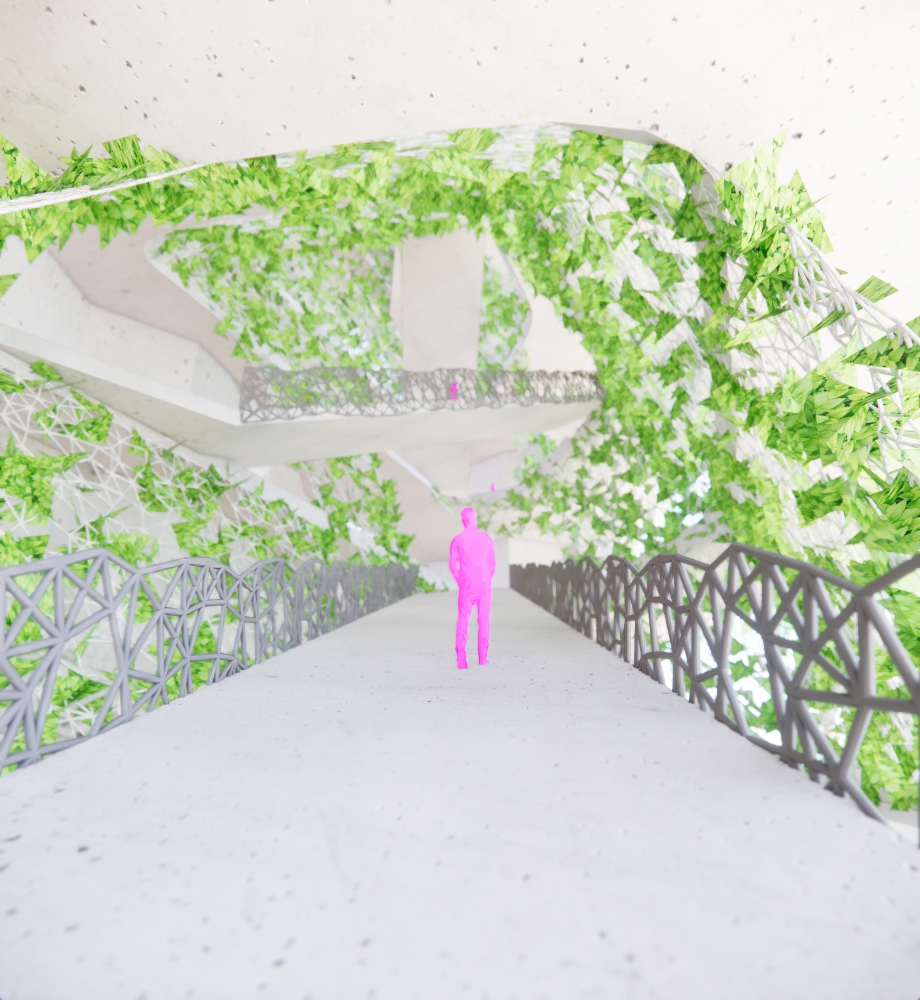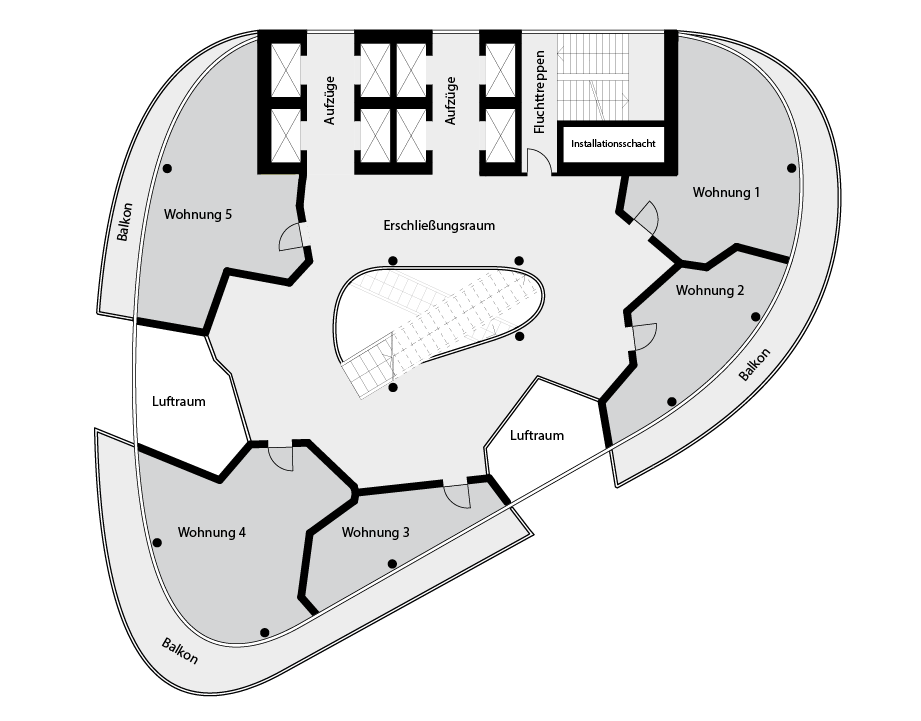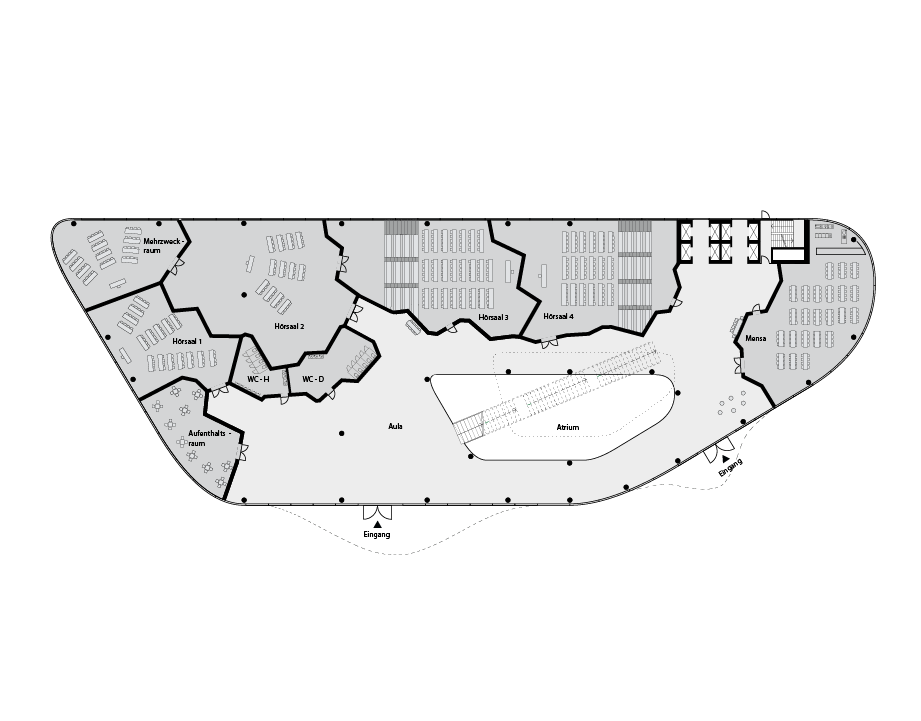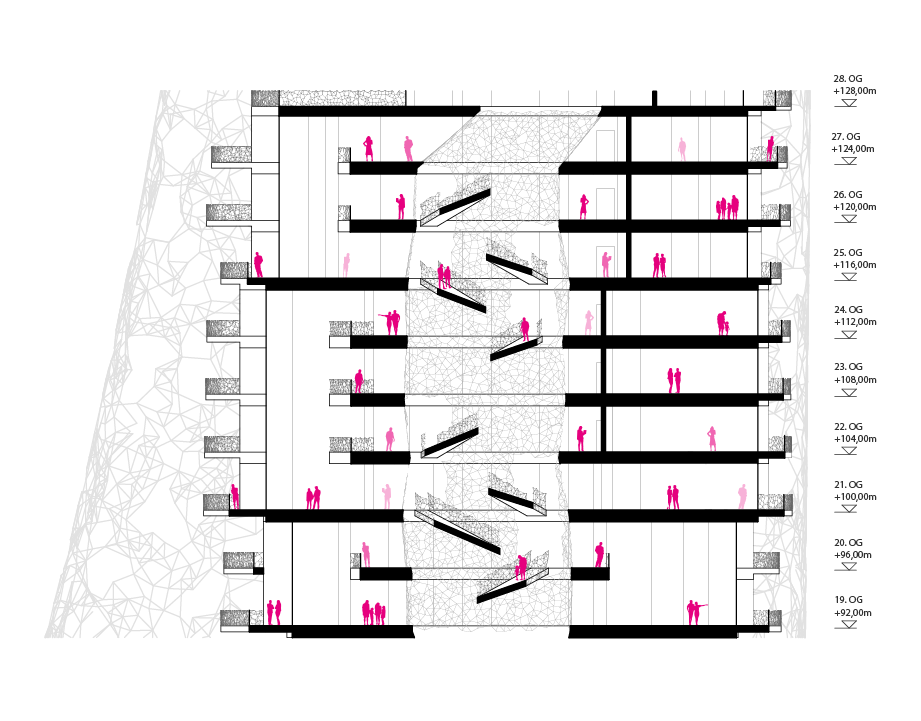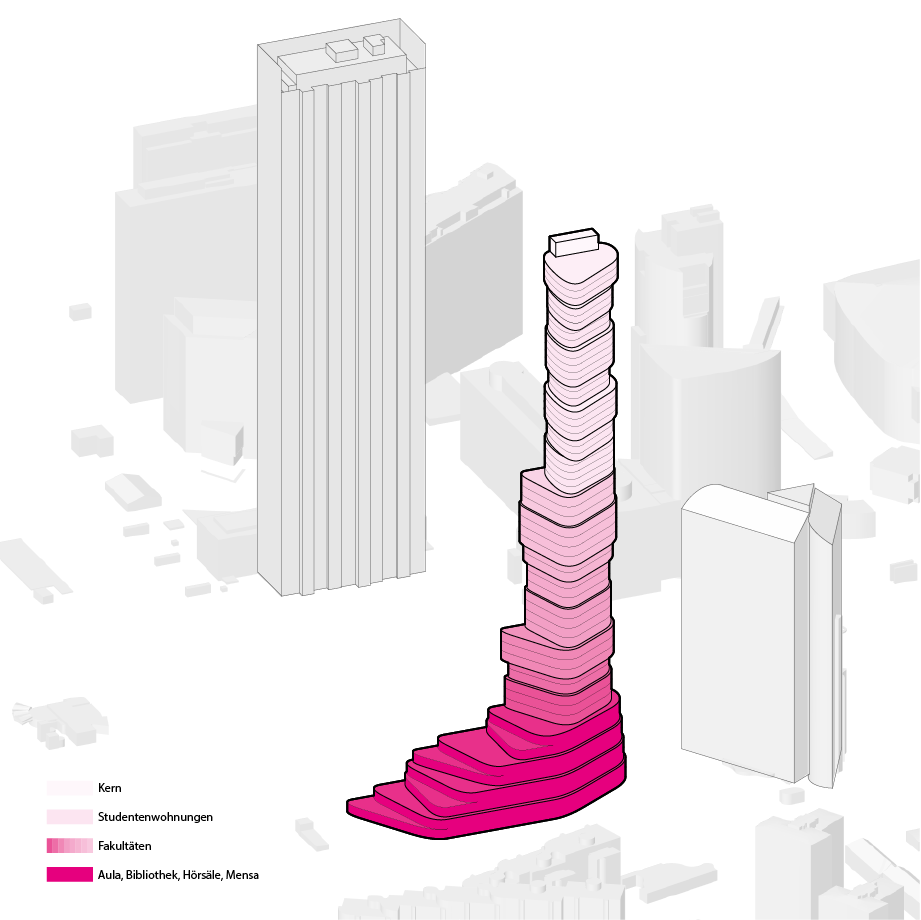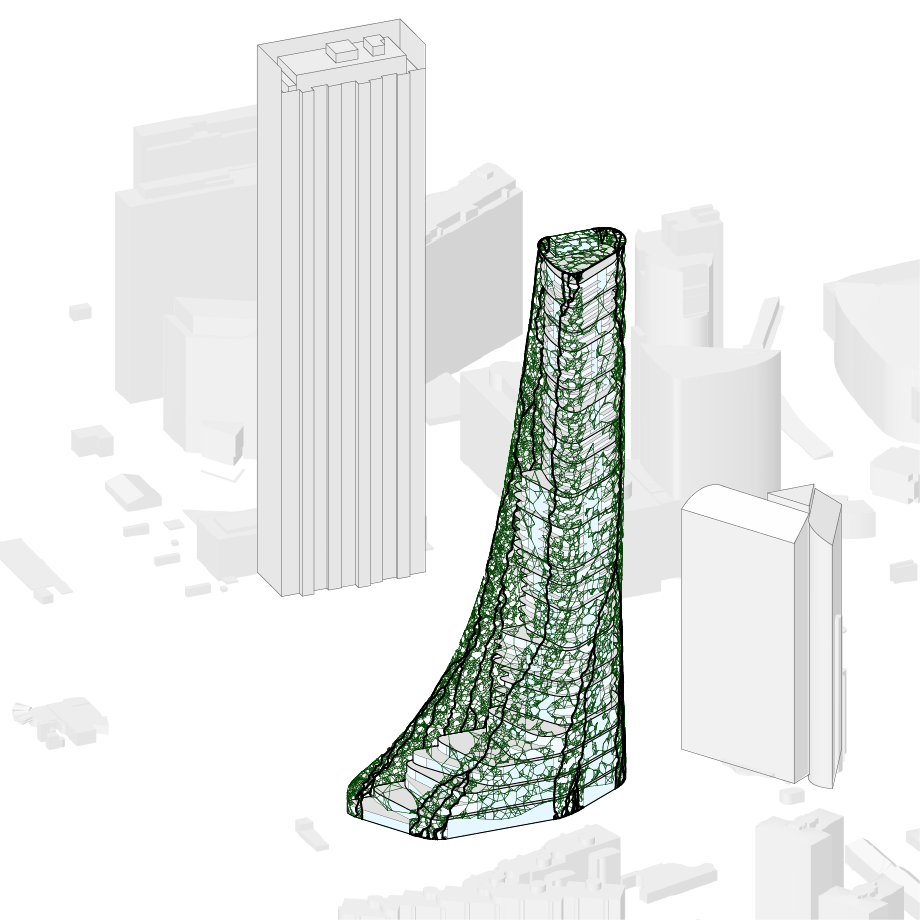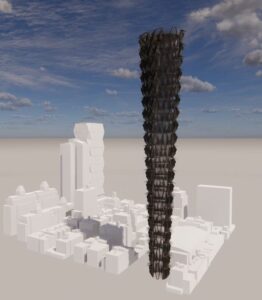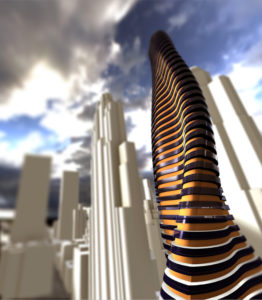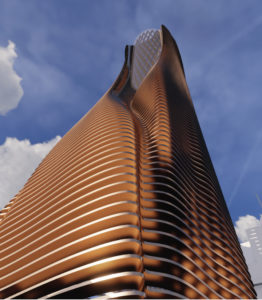project: garden campus tower
design studio: universicality – vertical university campus
students: korbinian ankerbrand, thomas rothschopf, daniel schaknat
institution: university of innsbruck, i.sd
tutors: robert r. neumayr, josip bajcer
On the left riverside of the Danube in Vienna, the newest addition the city’s skyline rises 224 meters up in the air. This vertical university is located in between two of Vienna’s most famous high rises – “Hochhaus Neue Donau” and the “DC Tower” – which both had a big influence on the design of the campus. The building can be divided into three parts with different functions. In the lower 14% the public rooms like auditoriums and libraries are located. The middle part is used for the different faculties of the university and the upper 43% of the building contains flats for students, which makes it the highest residential tower in Vienna. All floors are connected from top to bottom with an atrium, that has stairs inside of it, which are arranged like a spiral. This creates three layers on the inside: the atrium, the circulation area around it, where social interactions can happen and the private rooms. Two to five floors are grouped together and scaled with different factors to make the different functions also readable from the outside. The joined floors are also connected by two voids per joined group, to create high rooms with up to 15m height and to get daylight inside the circulation area around the atrium. Every floor is enclosed with a balcony or a terrace, so people can enjoy the vertical garden that surrounds the whole building. The façade structure was inspired by various network structures that can be found in nature. This system can react to surrounding parameters by adding more or less connections to the network, so the transparency of the façade can be controlled. As a last step plants that grow around the network structure are added, which creates another public space between the terraces and the outside.

