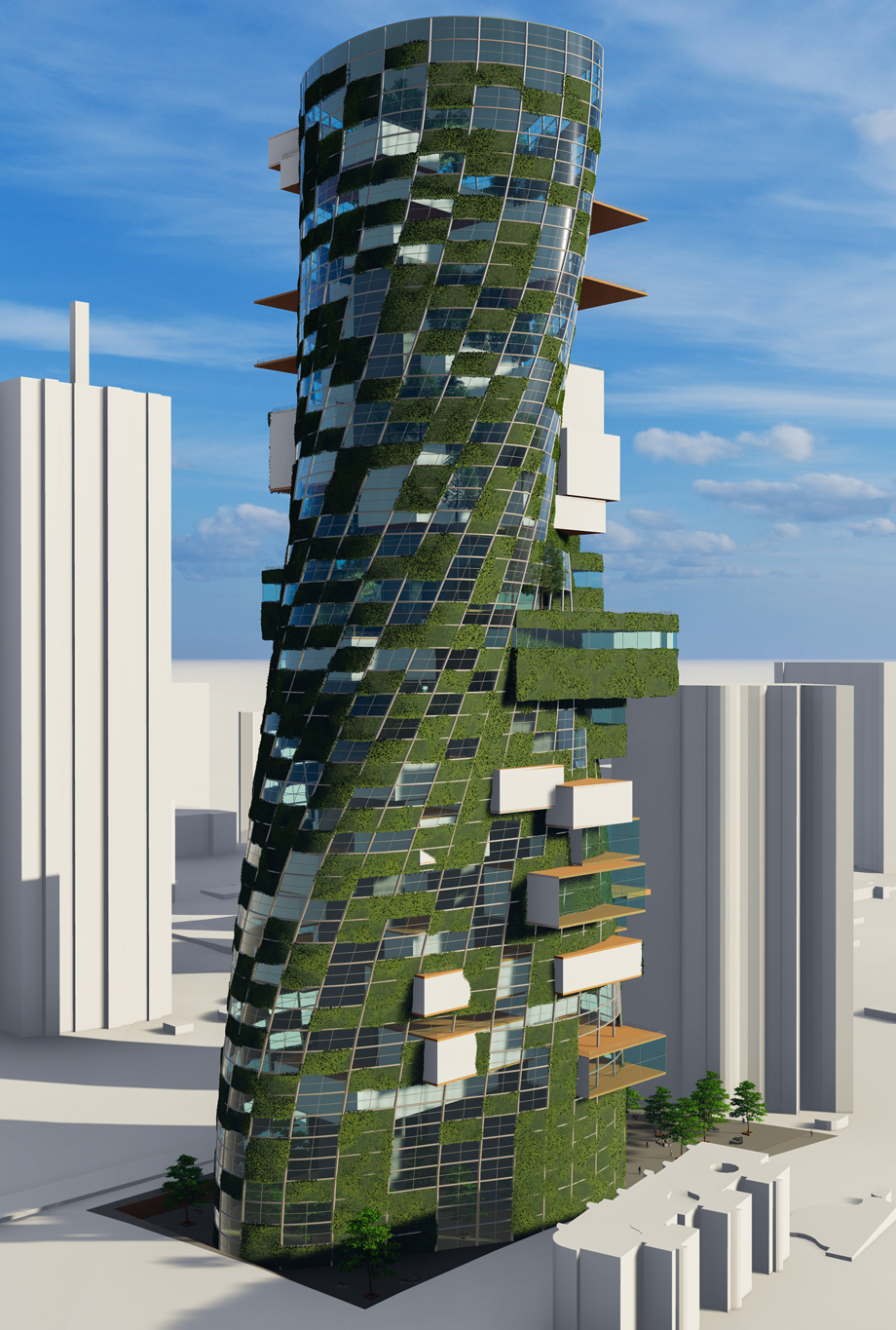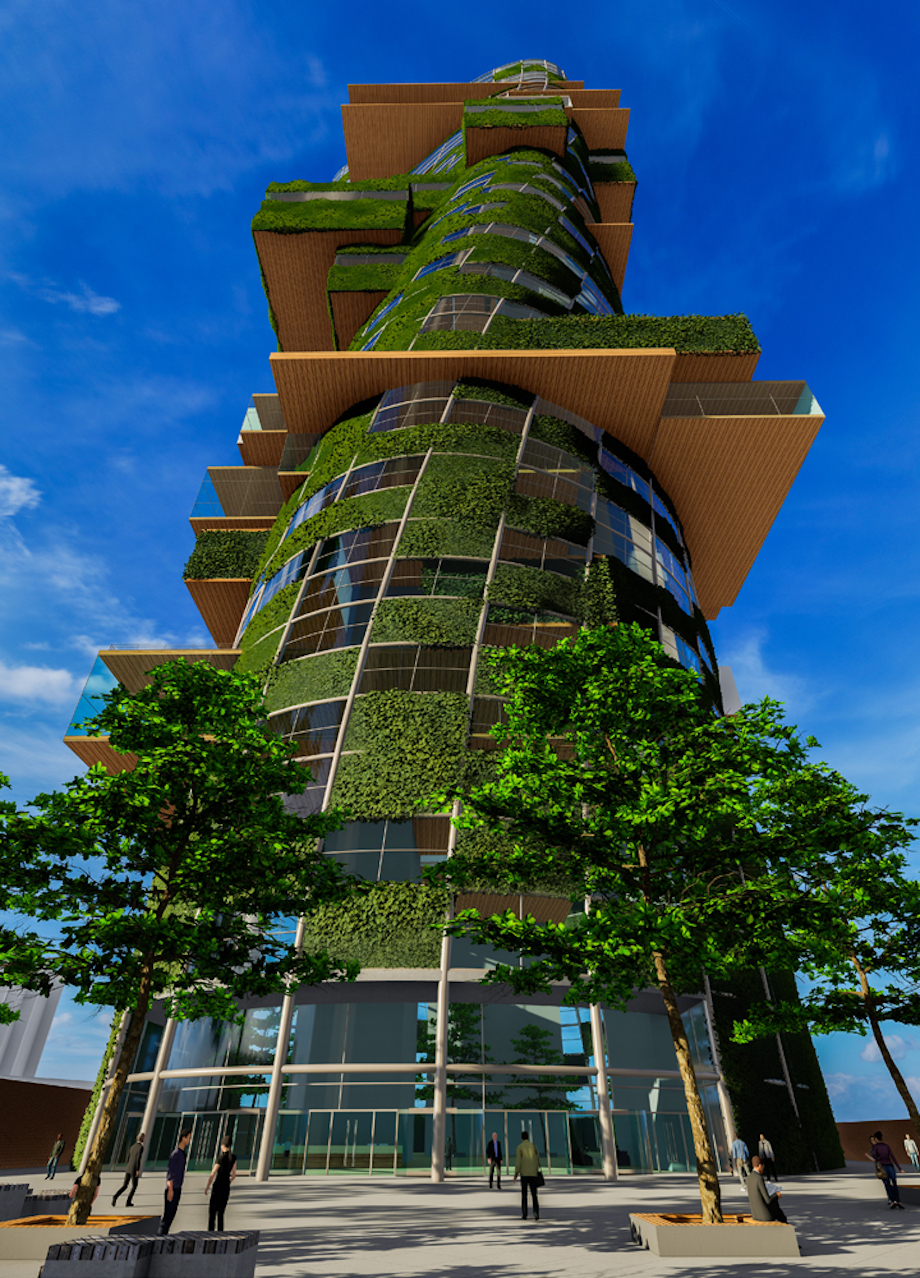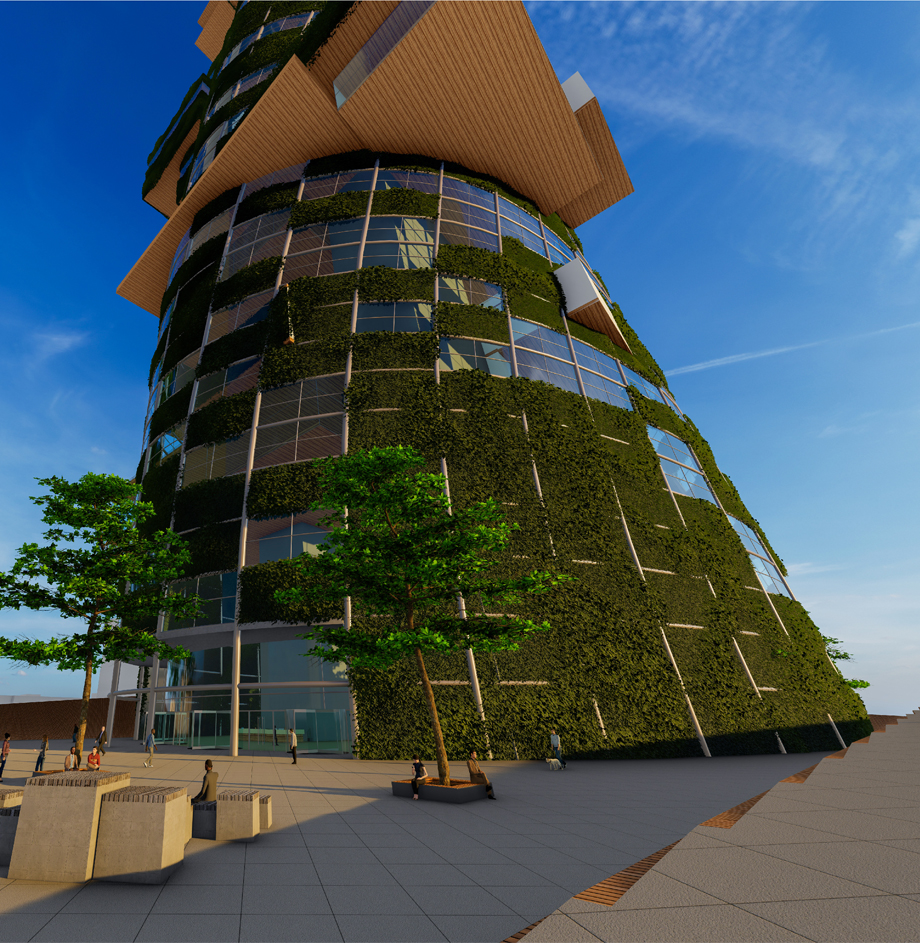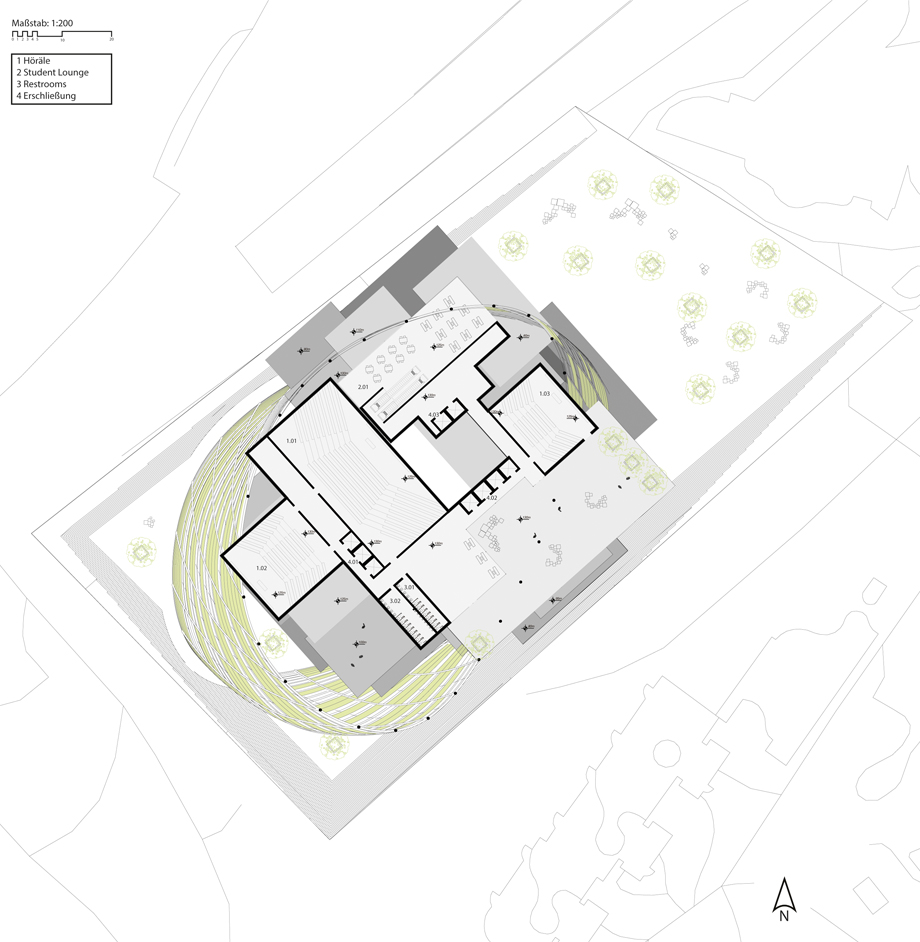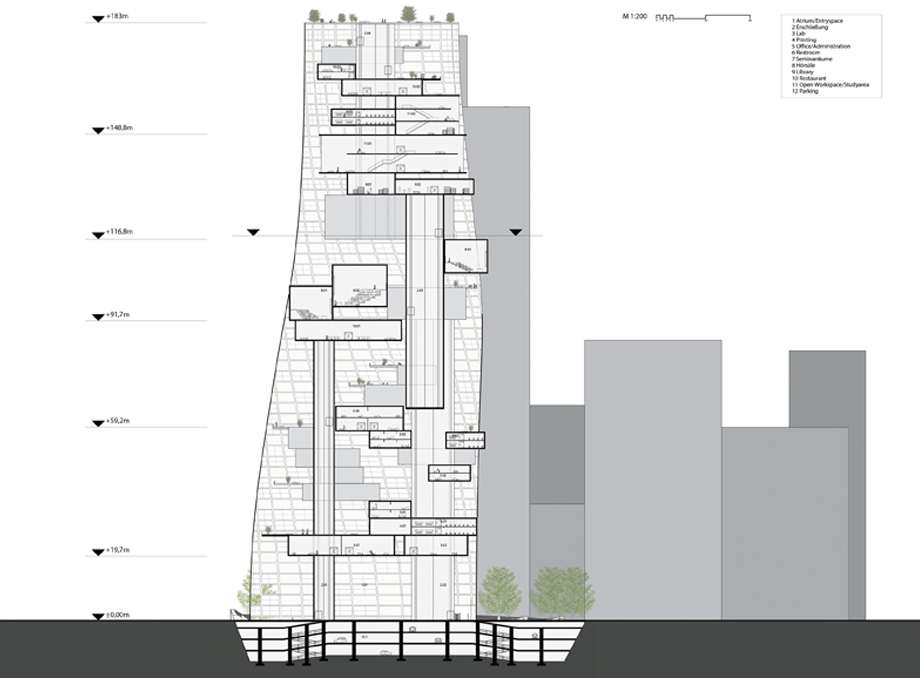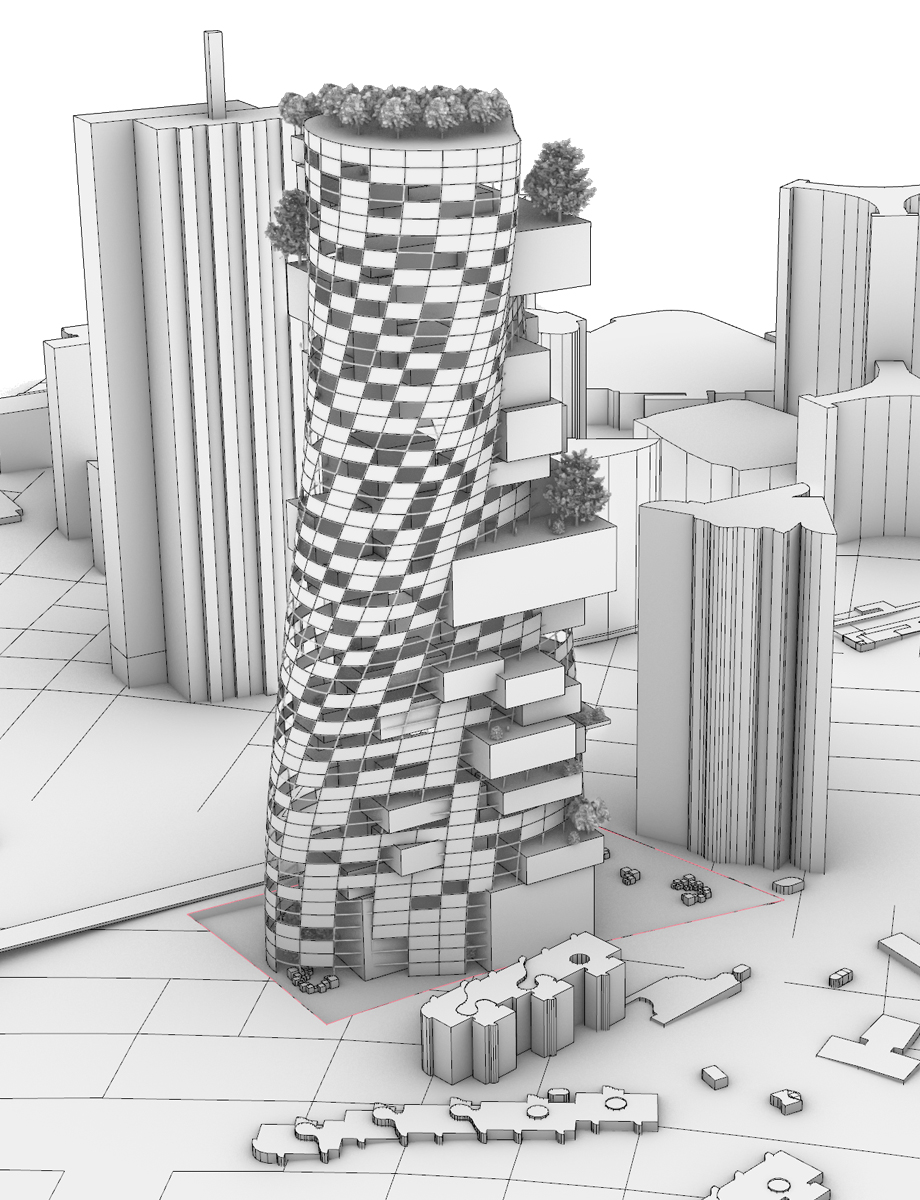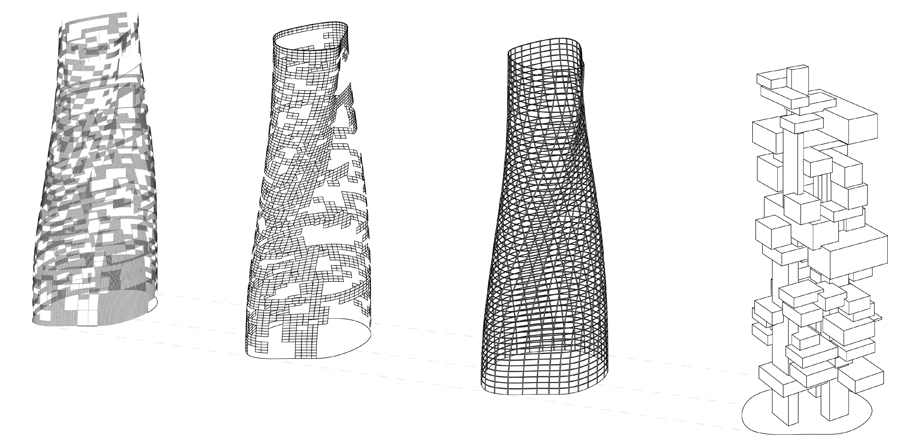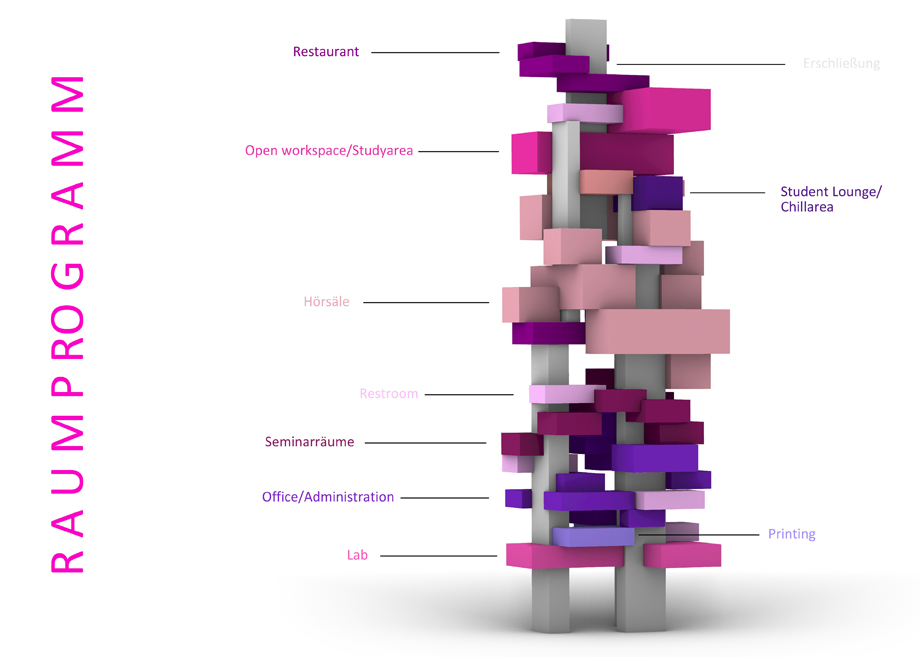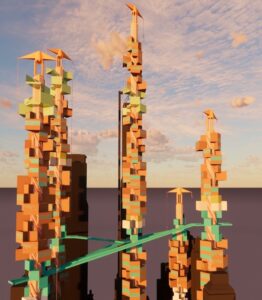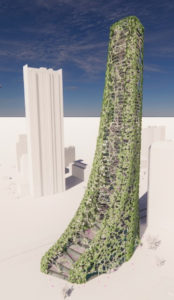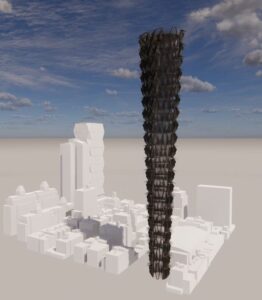project: greeniversity
design studio: universicality – vertical university campus
students: gaia aloisi, lauritz constantin kobor, maxime p.o. pescatore
institution: university of innsbruck, i.sd
tutors: robert r. neumayr, josip bajcer
Our project is based on the concept of porosity, therefore on a game of addition and subtraction of forms. Starting from simple forms, we have developed a final figure, which maintains the initial idea, that is geometry and order, but is however varied thanks to the different sizes of the individual parts that make it up.
The main shapes are therefore geometrical shapes, which follow a precise sequence. The overlapping cubes create a well-defined form, which constitutes the university complex. It is in fact a university designed following the idea and principles of a skyscraper. Overall, the building is divided into three faculties: architecture, medicine, and jurisprudence. We have adapted the rooms to meet the different needs of each faculty.
The presence of empty spaces between the building and its external cladding plays an important role in the project. This coating is composed of steel profiles and respects and reflects the internal forms creating important open spaces both for the static of the building and for light and air.
The key points of our project are therefore simplicity and geometry, and this is reflected both in the actual shape of the building and in the materials used.
