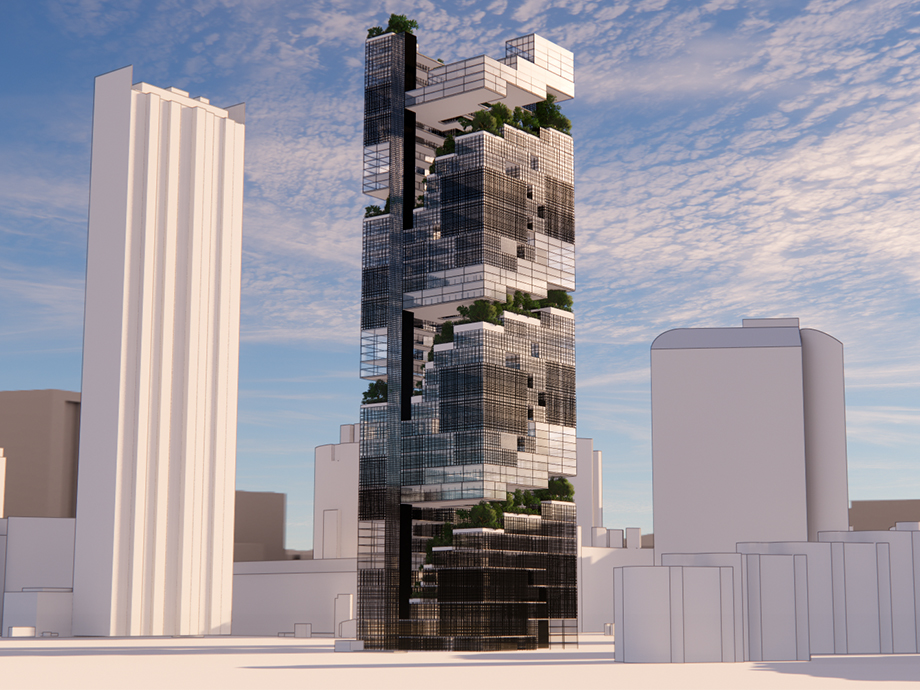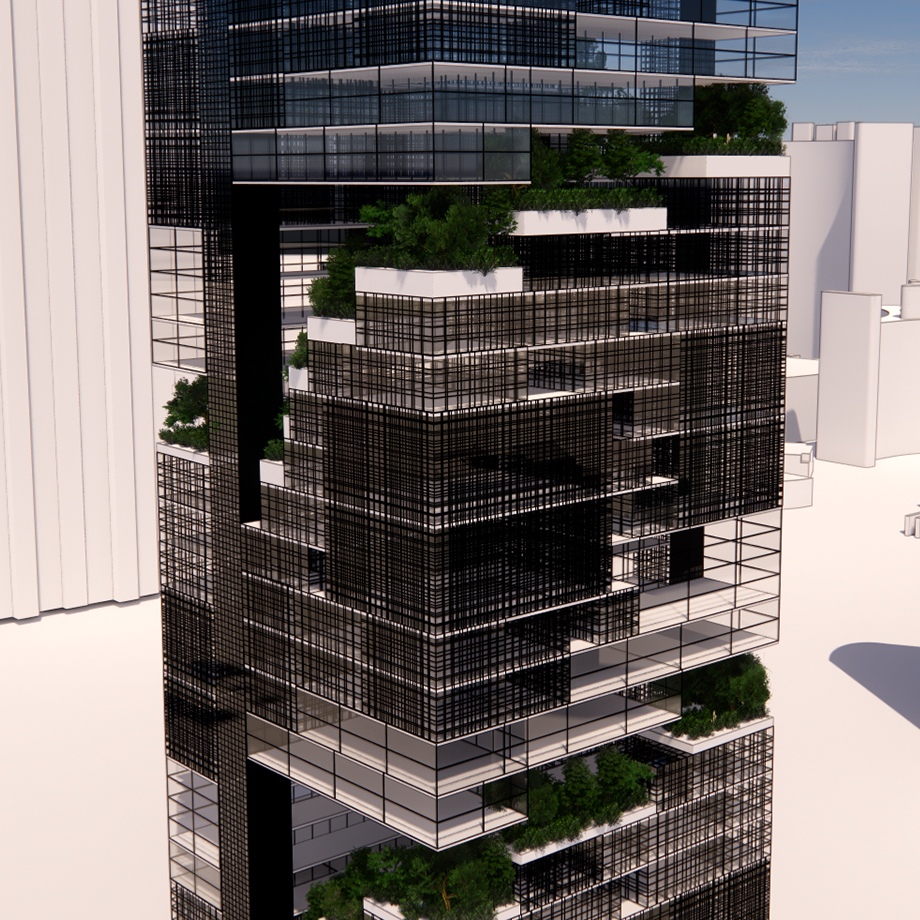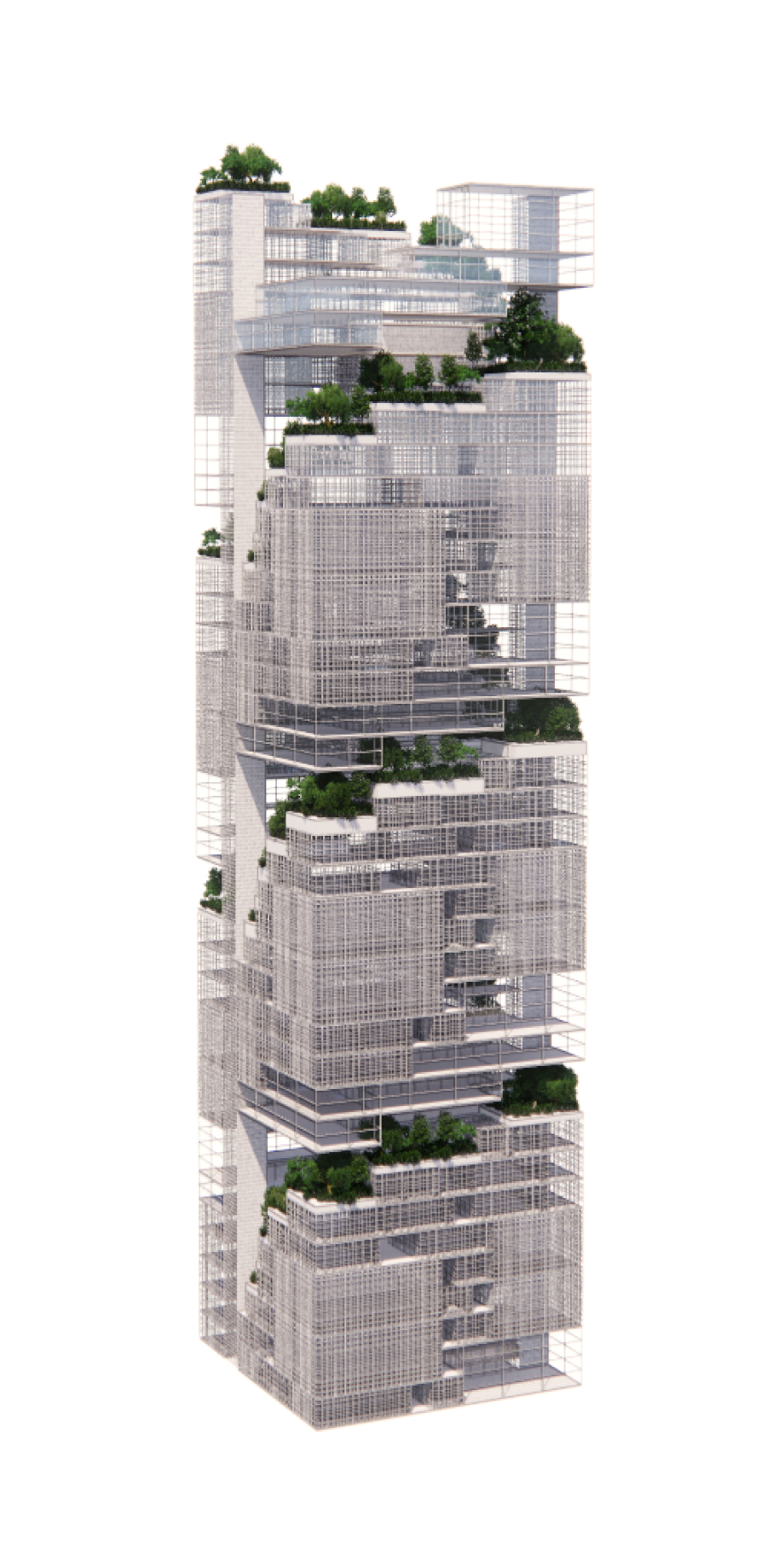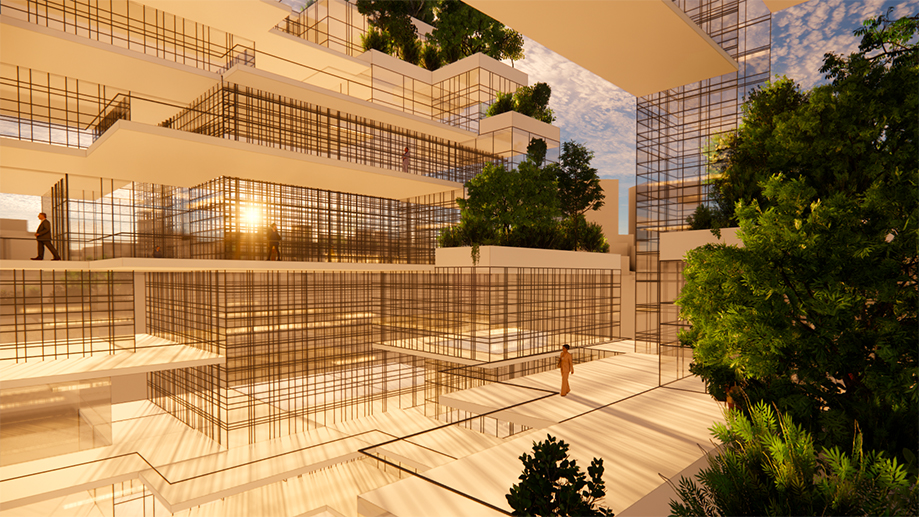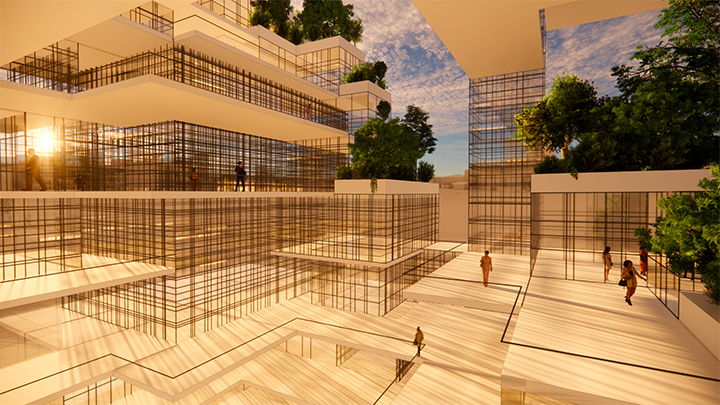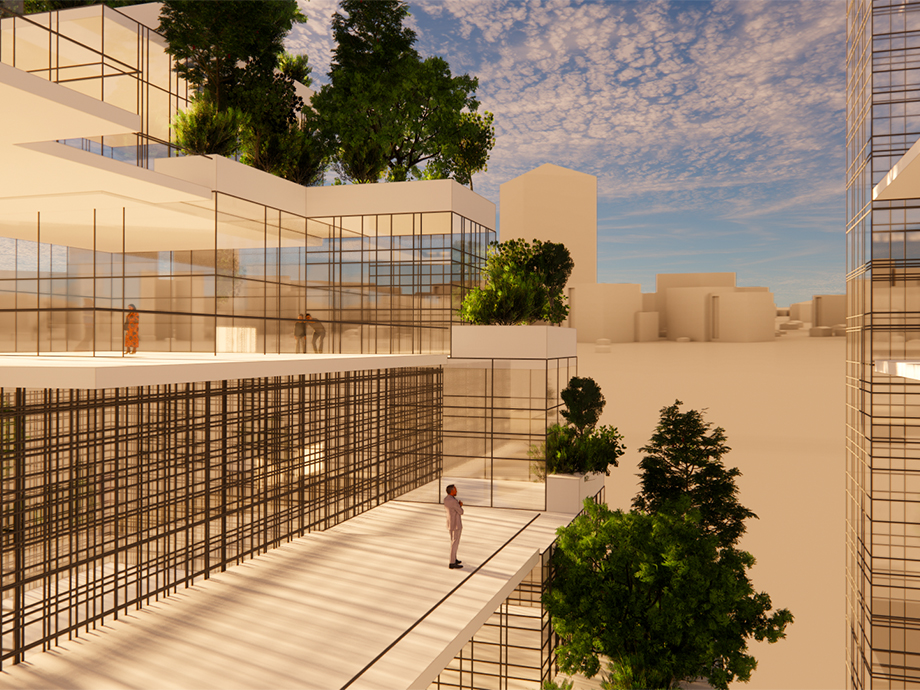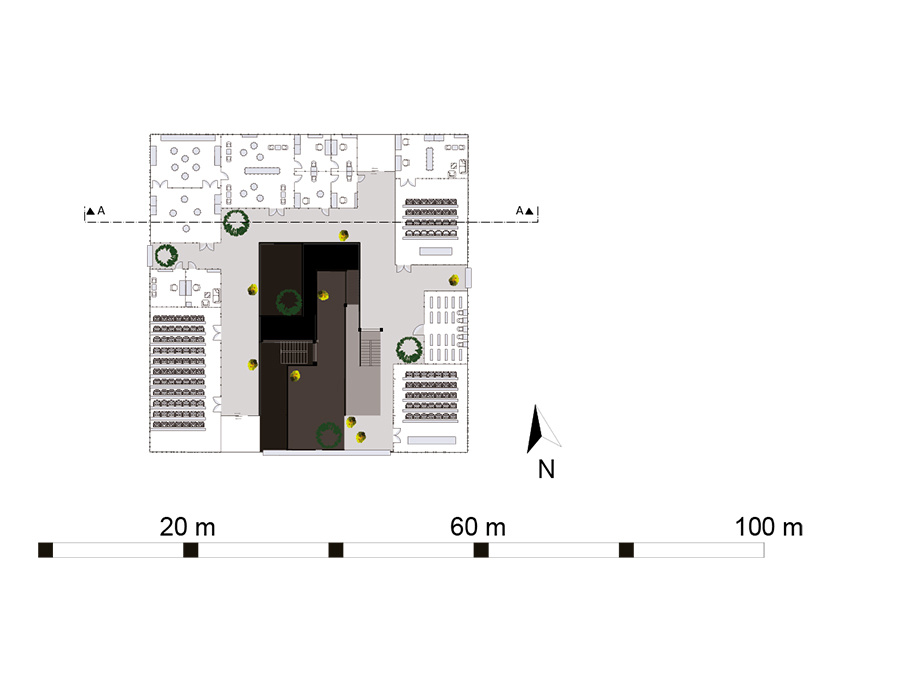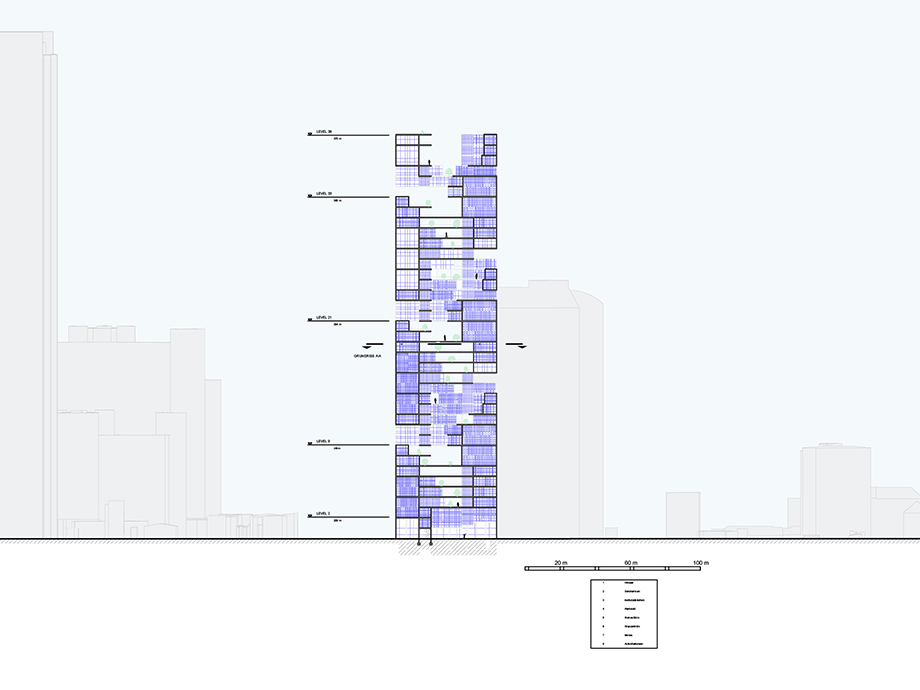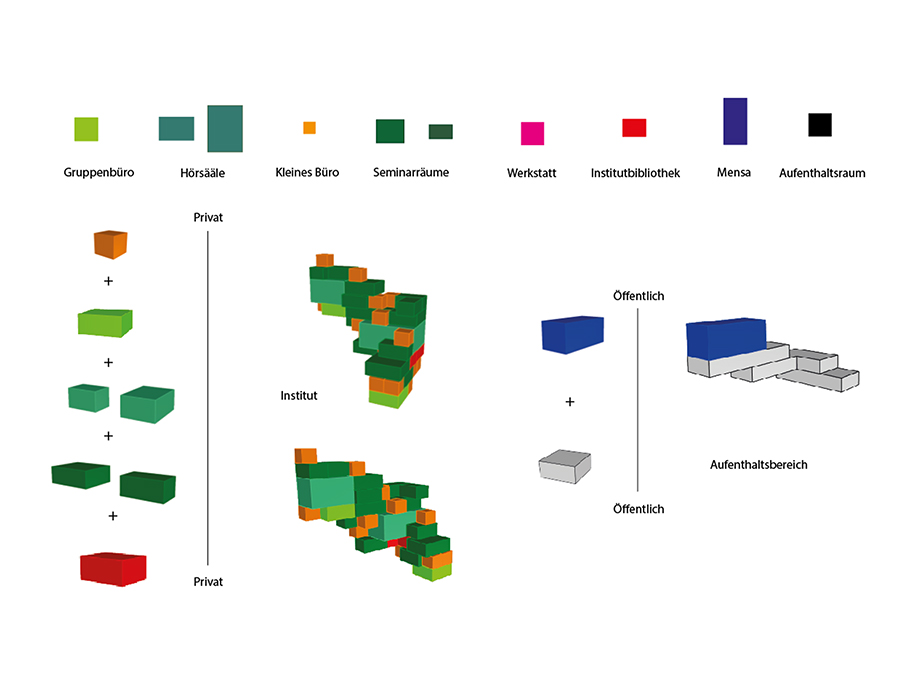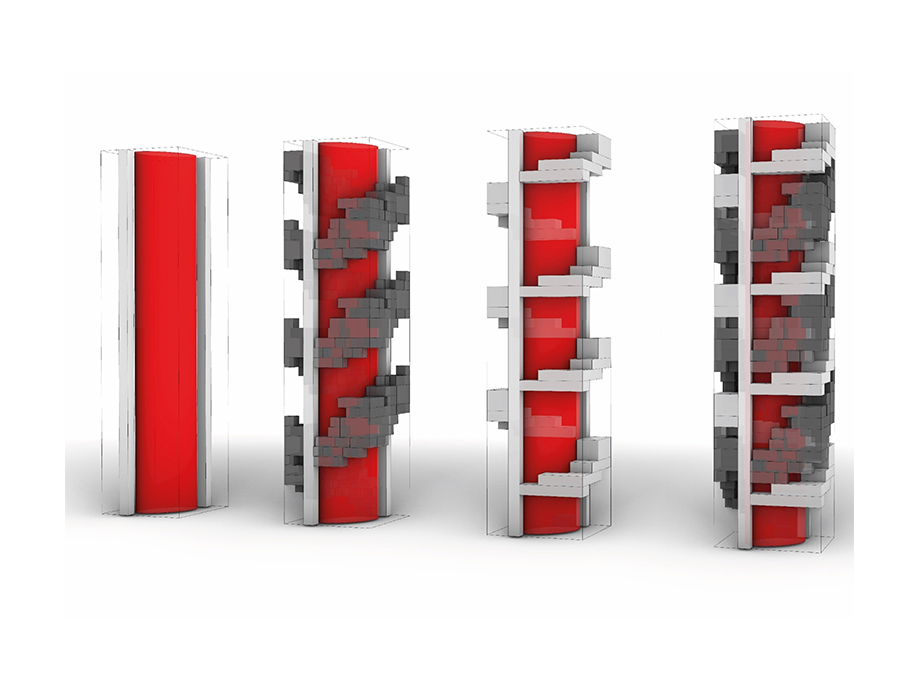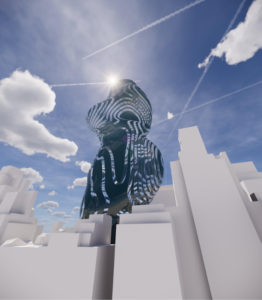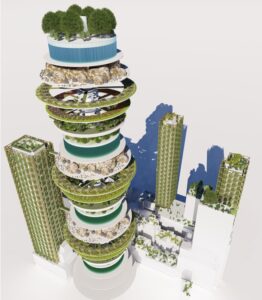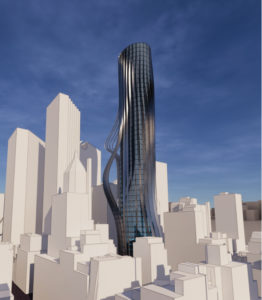project: transparent grid university
design studio: universicality – vertical university campus
students: sophia bachmayer, laura dermann, thomas m. gallagher
institution: university of innsbruck, i.sd
tutors: robert r. neumayr, josip bajcer
The Transparent Grid University is in the Donau City in Vienna, directly on the Reichsbrücke, close to the Donau promenade. With its simple and elegant exterior, this building fits gently into the skyline of the Donau City. The building is made up of cubes of different sizes. The surface of each cube is covered with mullions that form a grid. These grids serve as a facade as well as a system for partitioning the rooms within the building. The design category for a university requires dense as well as open rooms. Depending on the function of the rooms, the mullions change their density. Because of that, the room organization is visible on the facade. Depending on the viewer’s position, some walls can change their transparency. To wit, it creates the moiré effect. For example, it is used for rooms which require natural light but simultaneously need opacity. The system of overlapping mullions constitutes open room structures as well as a light-flooded vertical campus. The rooms are located around an inner atrium that runs through the entire building. The outer shape is smooth and that of a rectangle whereas on the inside, the rooms protrude and form cantilevers. This specific arrangement creates a porous, almost village-like spatial organization inside the building. The individual institutes and their respective rooms spiral around the atrium in the core of the building. Running throughout the entire tower, the inner atrium is brimming with vegetation such as trees. This is paramount to a successful university as it offers the perfect conditions for student interactions.
