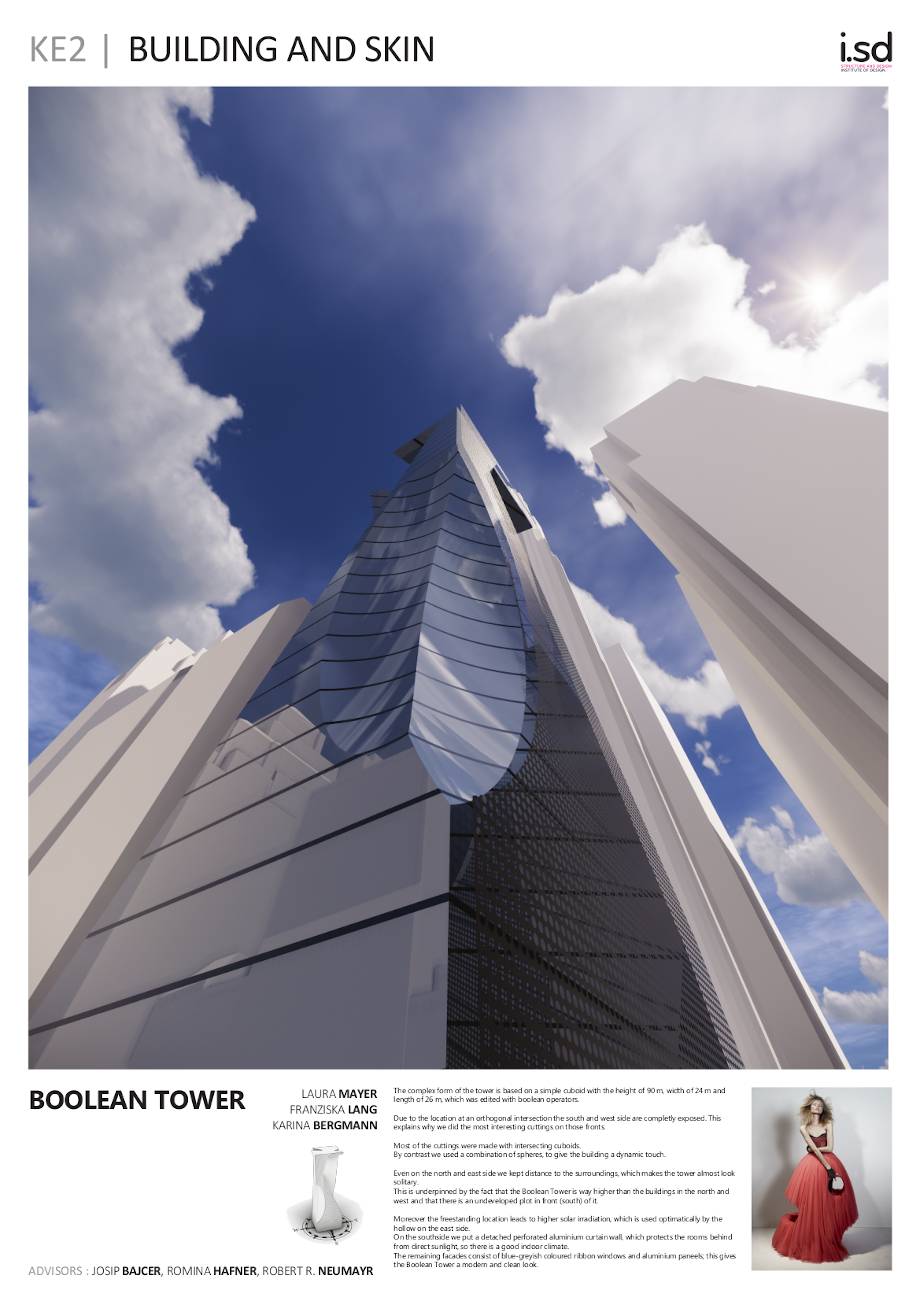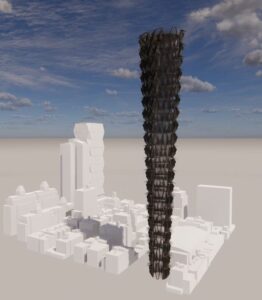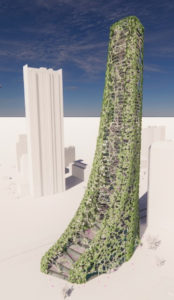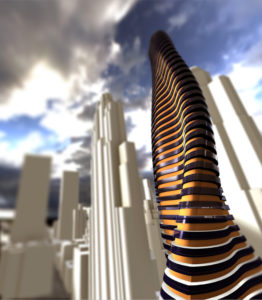project: boolean tower
design studio: made to measure – building and skin
students: laura mayer, franziska lang, karina bergmann.
institution: university of innsbruck, i.sd
tutors: robert r. neumayr, josip bajcer, romina hafner
The complex form of the tower is based on a simple cuboid with the height of 90 m, width of 24 m and length of 26 m, which was edited with boolean operators.
Due to the location at an orthogonal intersection the south and west side are completely exposed. This explains why we did the most interesting cuttings on those fronts.
Most of the cuttings were made with intersecting cuboids. By contrast we used a combination of spheres, to give the building a dynamic touch.
Even on the north and east side we kept distance to the surroundings, which makes the tower almost look solitary.
This is underpinned by the fact that the Boolean Tower is way higher than the buildings in the north and west and that there is an undeveloped plot in front (south) of it.
Moreover the freestanding location leads to higher solar irradiation, which is used in an optimal way by the hollow on the east side.
On the south side we put a detached perforated aluminum curtain wall, which protects the rooms behind from direct sunlight, so there is a good indoor climate.
The remaining facades consist of blue-greyish coloured ribbon windows and aluminum panels; this gives the Boolean Tower a modern and clean look.



