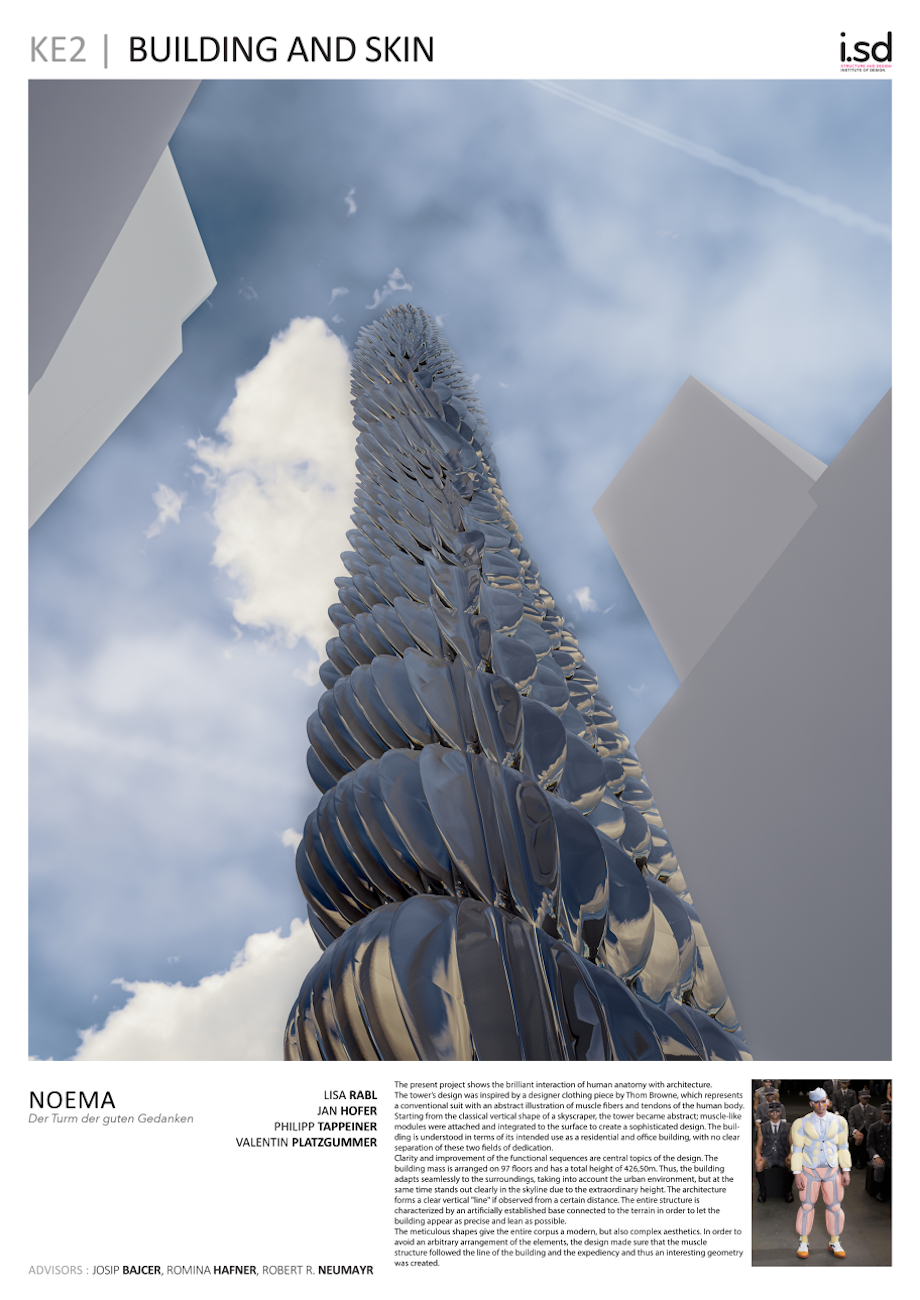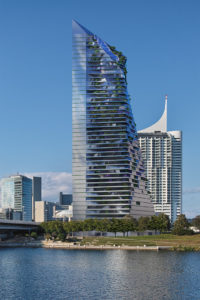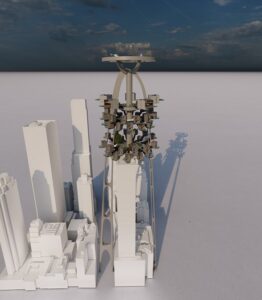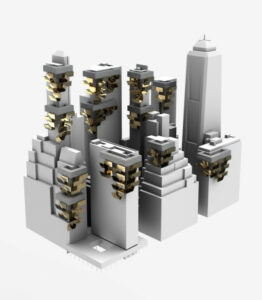project: noema
design studio: made to measure – building and skin
students: lisa rabl, jan hofer, philipp tappeiner, valentin platzgummer
institution: university of innsbruck, i.sd
tutors: robert r. neumayr, josip bajcer, romina hafner
The present project shows the brilliant interaction of human anatomy with architecture. The tower’s design was inspired by a designer clothing piece by Thom Browne, which represents a conventional suit with an abstract illustration of muscle fibers and tendons of the human body.
Starting from the classical vertical shape of a skyscraper, the tower became abstract; muscle-like modules were attached and integrated to the surface to create a sophisticated design. The building is understood in terms of its intended use as a residential and office building, with no clear separation of these two fields of dedication.
Clarity and improvement of the functional sequences are central topics of the design. The building mass is arranged on 97 floors and has a total height of 426,50 m. Thus the building adapts seamlessly to the surroundings, taking into account the urban environment, but at the same time stands out clearly in the sky line due to the extraordinary height. The architecture forms a clear vertical “line” if observed from a certain distance. The entire structure is characterized by an artificially established base connected to the terrain in order to let the building appear as precise and lean as possible.
The meticulous shapes give the entire corpus a modern, but also complex aesthetics. In order to avoid an arbitrary arrangement of the elements, the design made sure that the muscle structure followed the line of the building and the expediency and thus an interesting geometry was created.



