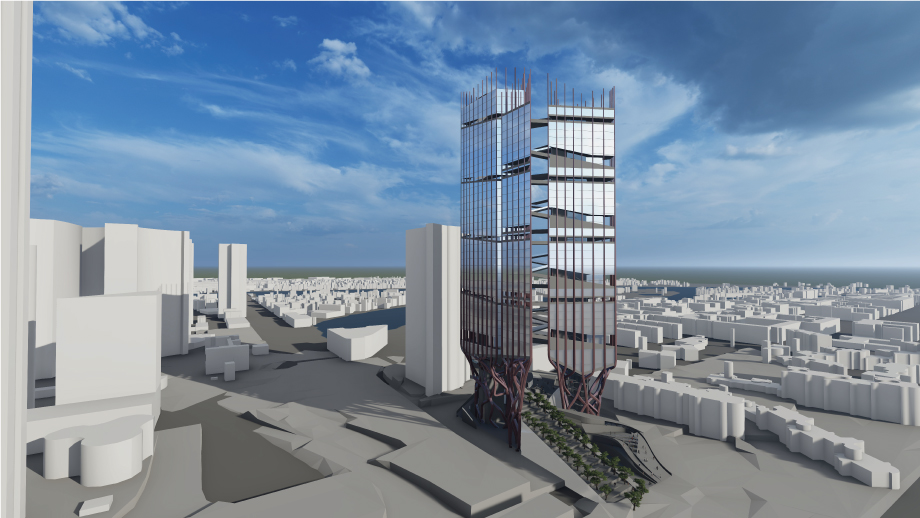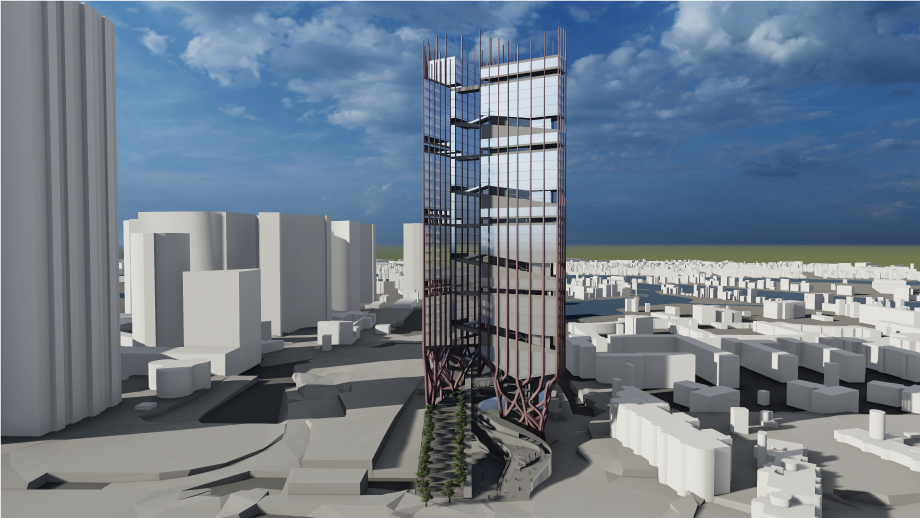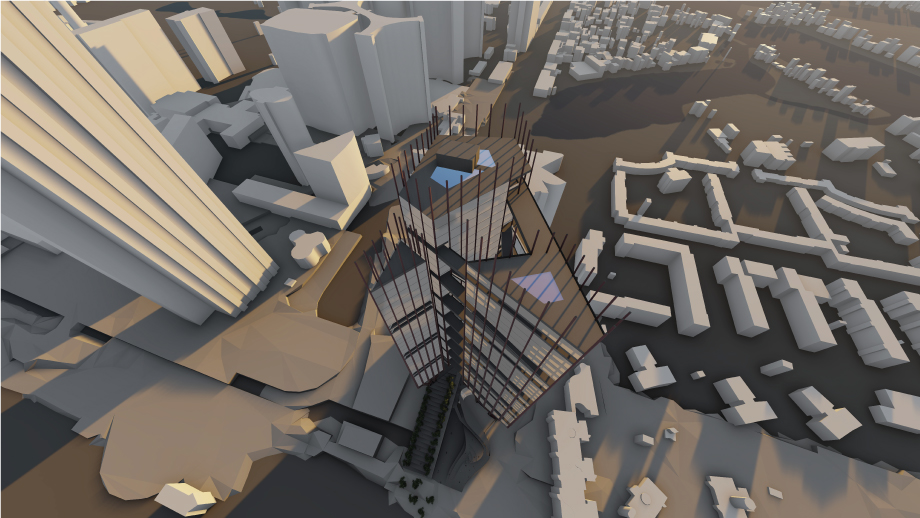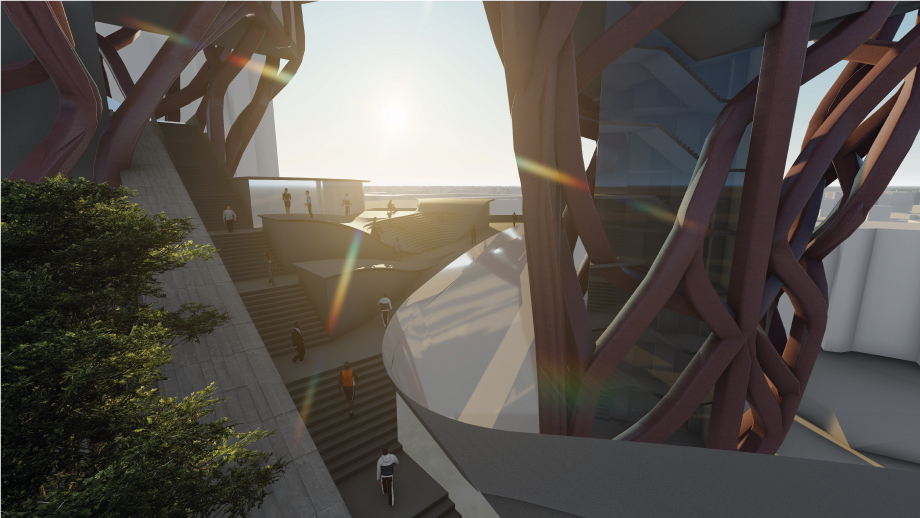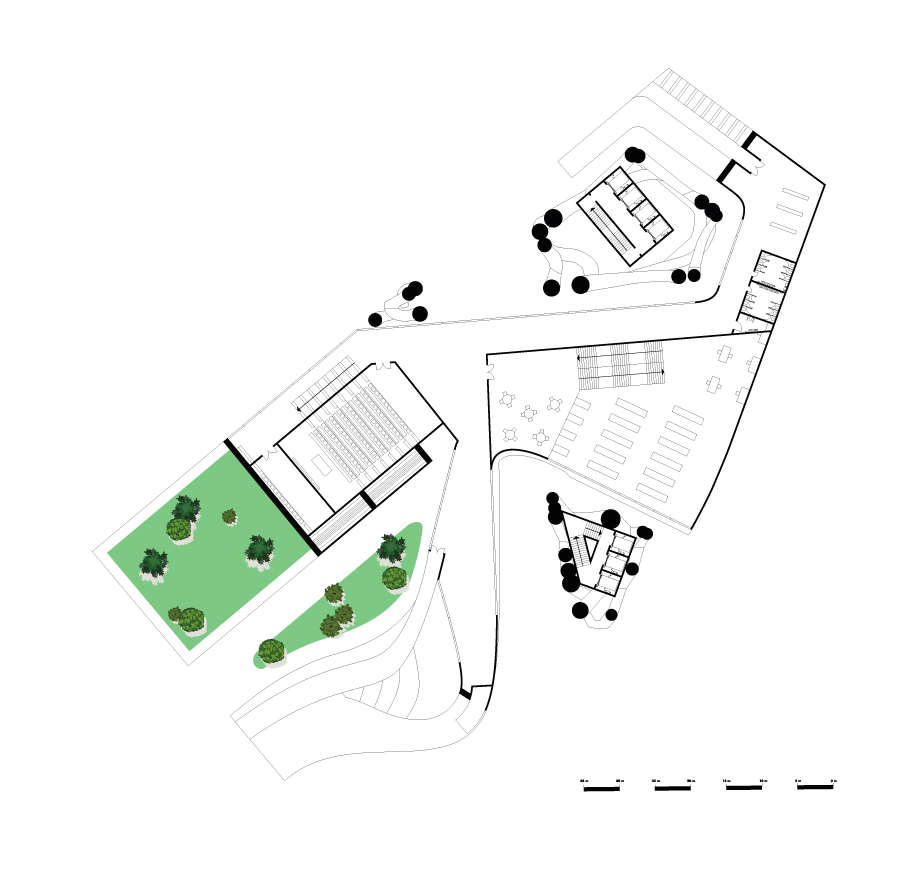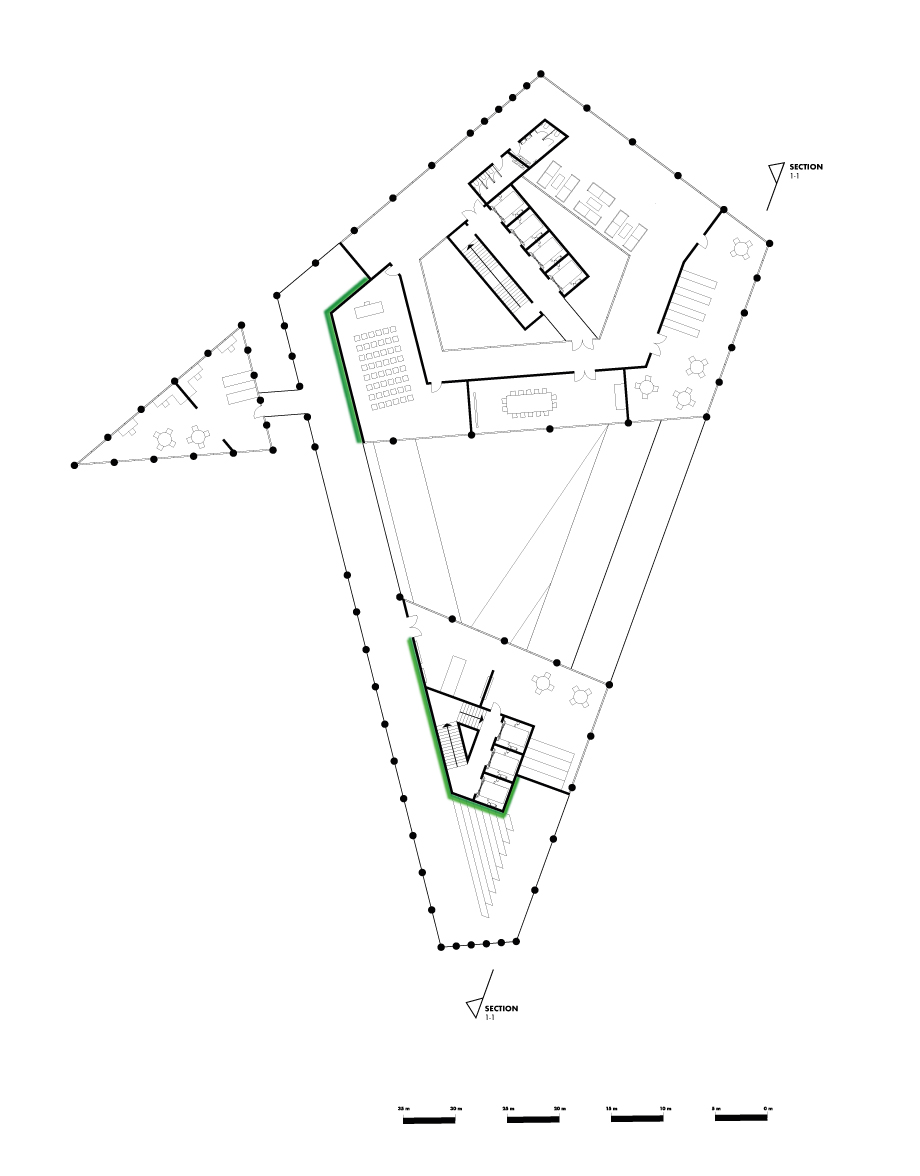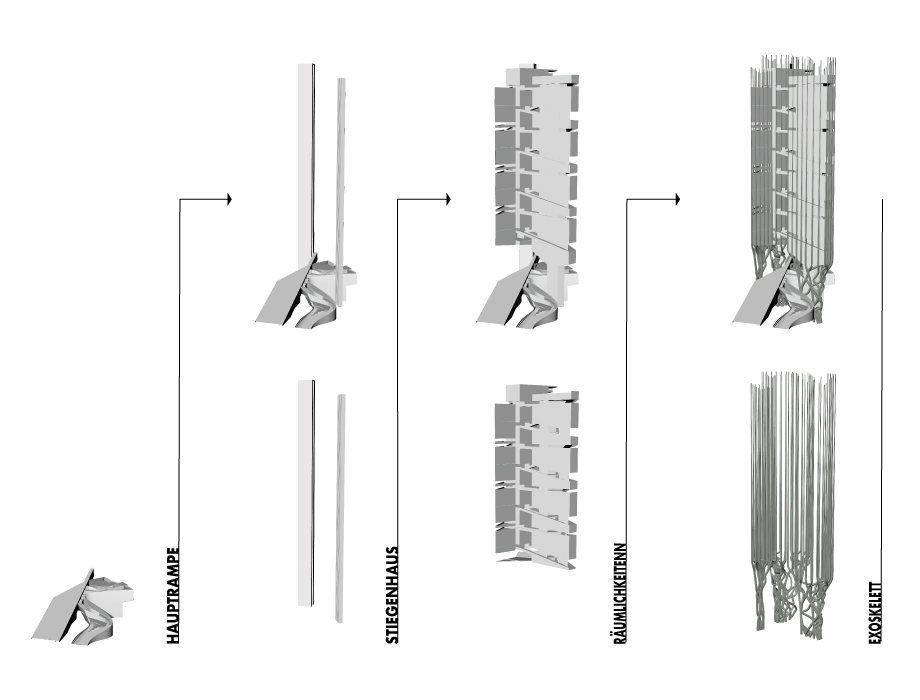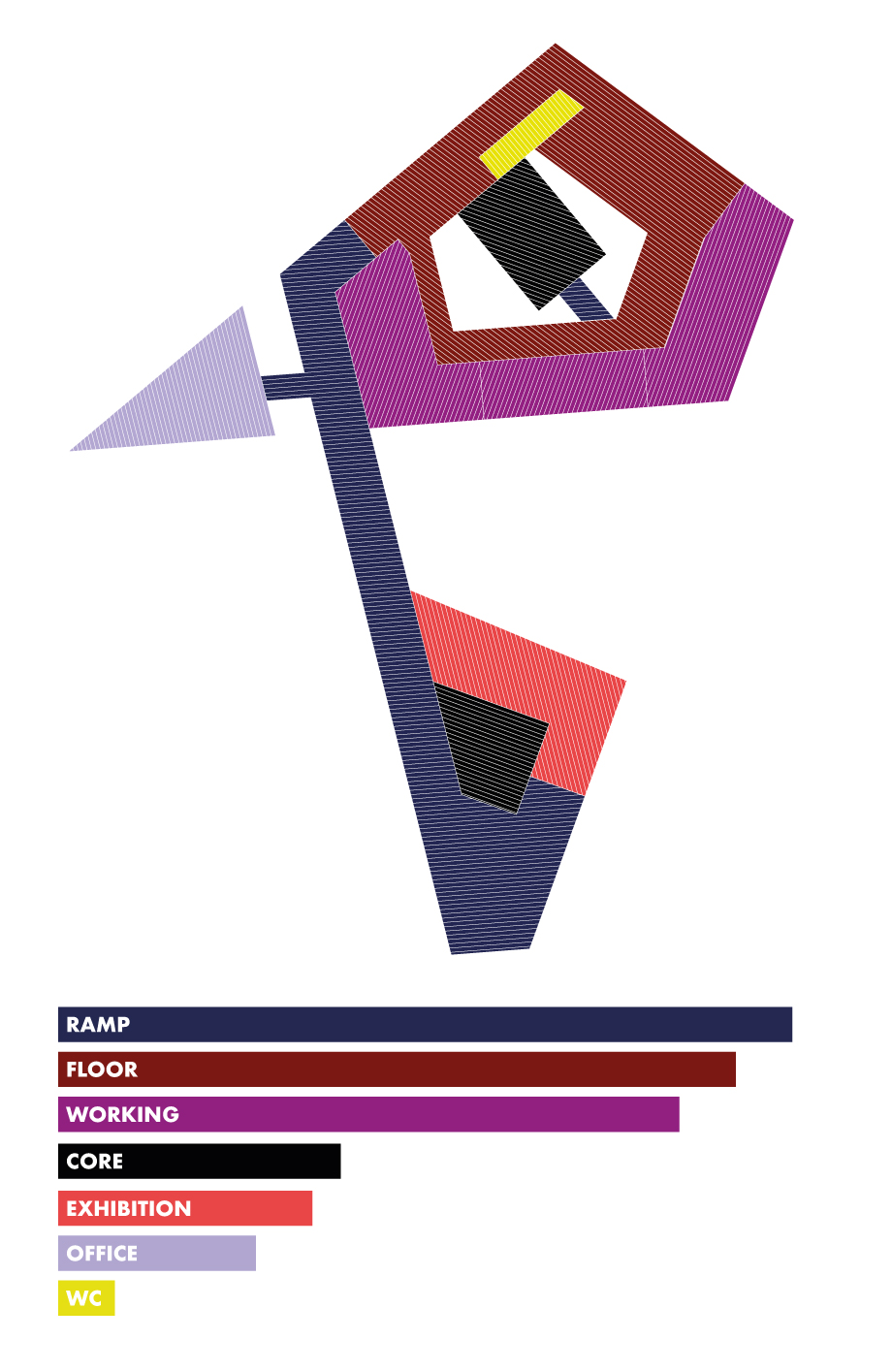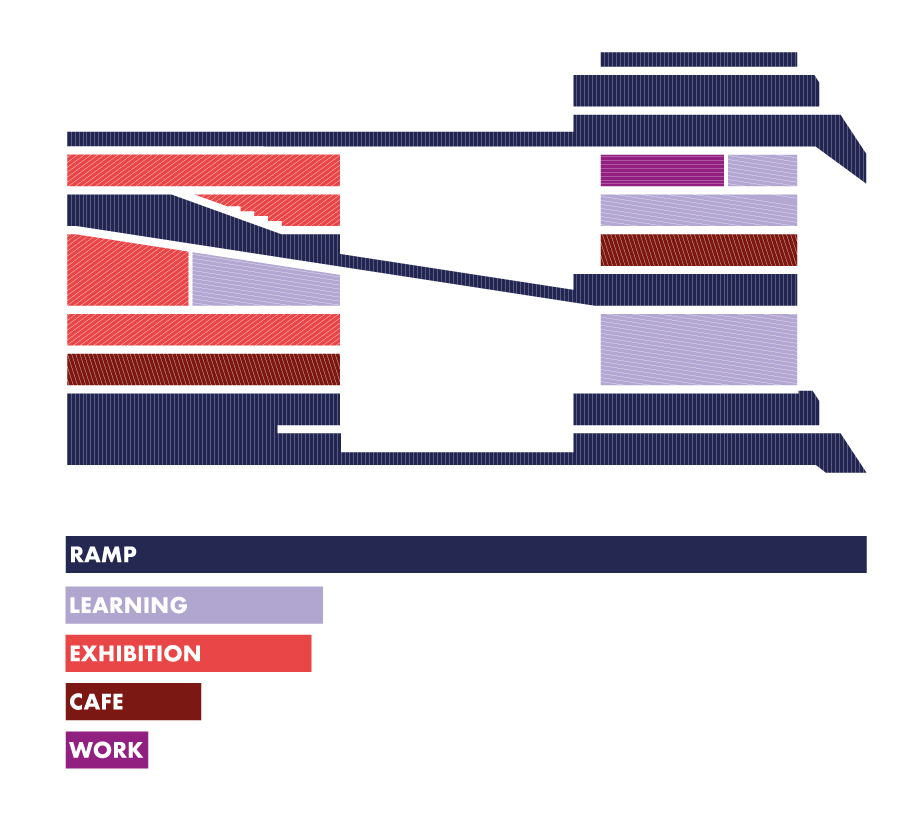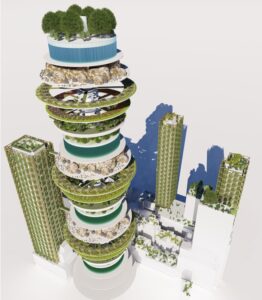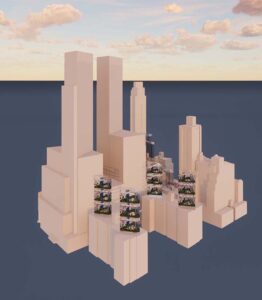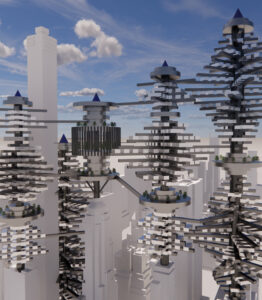project: transition skeleton tower
design studio: universicality – vertical university campus
students: philip kirchner, tobias prinz, mario riedmann
institution: university of innsbruck, i.sd
tutors: robert r. neumayr, josip bajcer
Universicality – University and vertical combined in one word, in one design. The theme of the Entwerfen was therefore to develop a vertical university campus. In the beginning there were analyses of well-known high-rise buildings and universities, which created an understanding of the spatial program and development. The next step was to study the organizational systems that can be found in various domains outside architecture and to find examples from science and technology.
We created a rough volume model taking into account urban development aspects on the building site. Here we put special emphasis on shooting and shading. Our developed network should also remain part of the design, so we experimented with vertical structures and decided to use the network as a supporting structure. The idea of extending the promenade with the building was realized with a deck that starts at the level of the promenade and extends over several floors and then merges into extensive, landscaped access paths in the towers. In order to enable short distances, we installed inclined lifts, staircases and lift cores.
We determined how our premises and their use should be situated. In the lower part, easily accessible from the street, there are general areas such as the cafeteria, library and lecture halls. Above these are towers that house the faculties and institutes with their exhibition, study and work areas. The volume of the towers is held by an exoskeleton, which is first confused and then abruptly straight, and which is also a facade design.
The largest tower, the Teaching-Tower, contains the main development core around which an atrium is arranged, each covering the entire height of the oors of a faculty. In this tower there are further separated and not spatially separated seminar areas, which can also be reached via the access ramp
connected to all floors. Further, the Learning Tower, the southernmost tower, can be reached via the ramp. A third, smaller tower is connected to the Teaching-Tower in western direction. In this tower there are offices of the faculties and institutes which are separated from the students. The first five floors are located in a volume that reacts to the towers and their exoskeleton. At street level, pedestrian axes from north to south and east to west penetrate the volume, in which all the faculties use the rooms.
